Discover a myriad of chic and practical loft design ideas that ingeniously maximize your living space while adding an element of modern sophistication.
Loft spaces offer a unique canvas for interior design, blending functional needs with creative aspirations.
This article will delve into a plethora of loft design ideas, from maximizing storage solutions to incorporating aesthetic elements that enhance the sense of space and light.
Whether you’re working with a small or large loft, you’ll find a variety of design strategies to make the most of your space.
Stay tuned for a comprehensive guide that covers everything from the basics to the finer details, ensuring your loft transformation is nothing short of spectacular.
Industrial Style Loft With Exposed Brick Walls
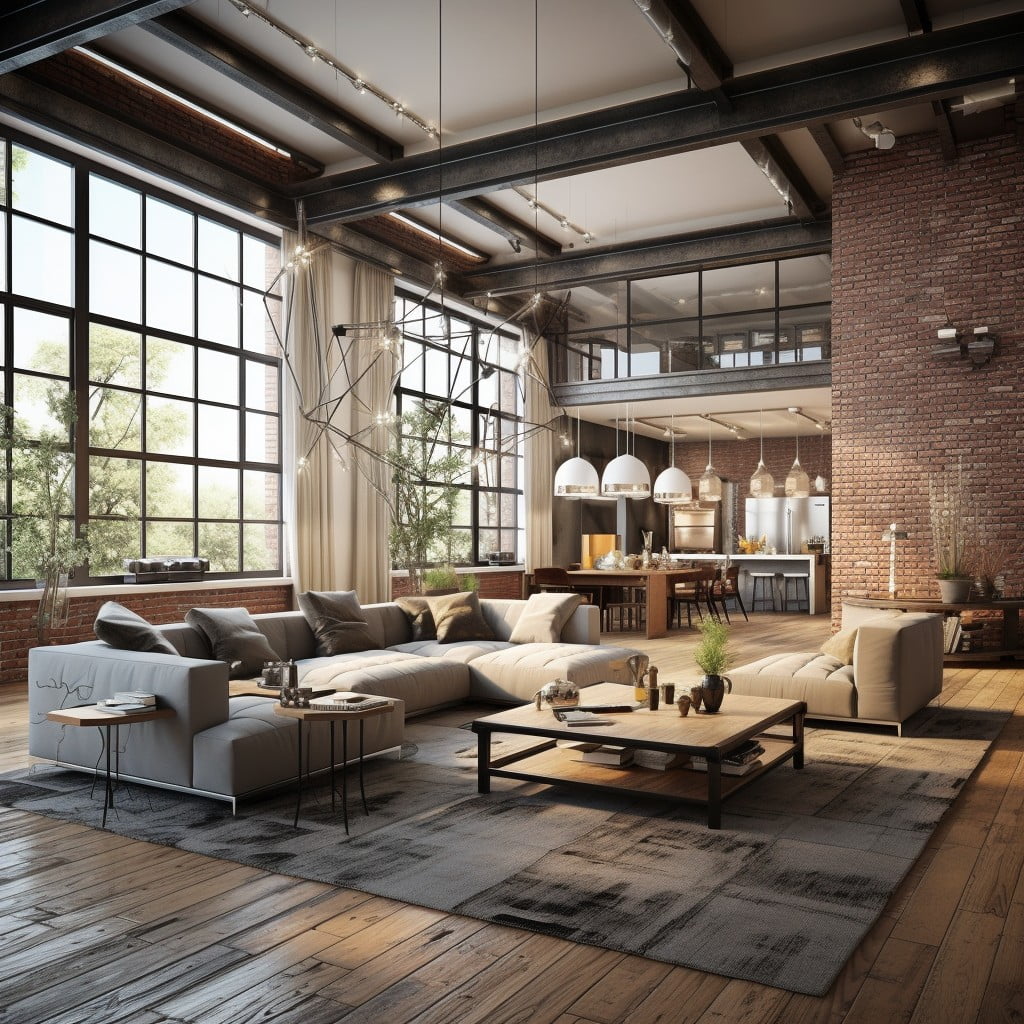
A key characteristic of this design approach is its raw, unfinished look, which stems from the historically industrial function of lofts. Cement floors, metal light fixtures, and visible ductwork all contribute to its unique aesthetic. The exposed brick walls are a fundamental element, their rough texture and deep red tones serving as a focal point.
Main points:
- 1. Achieve the raw aesthetic with cement floors and visible ductwork.
- 2. Use metal light fixtures for an industrial touch.
- 3. Make the exposed brick walls the centerpiece of the room.
- 4. Select furniture that complements the unfinished theme, such as leather couches and metal tables.
- 5. Add green plants for a touch of freshness against the stark background.
- 6. Use neutral-toned paints and rugs to soften the space without losing the raw appeal.
Open Floor Plan With Large Windows
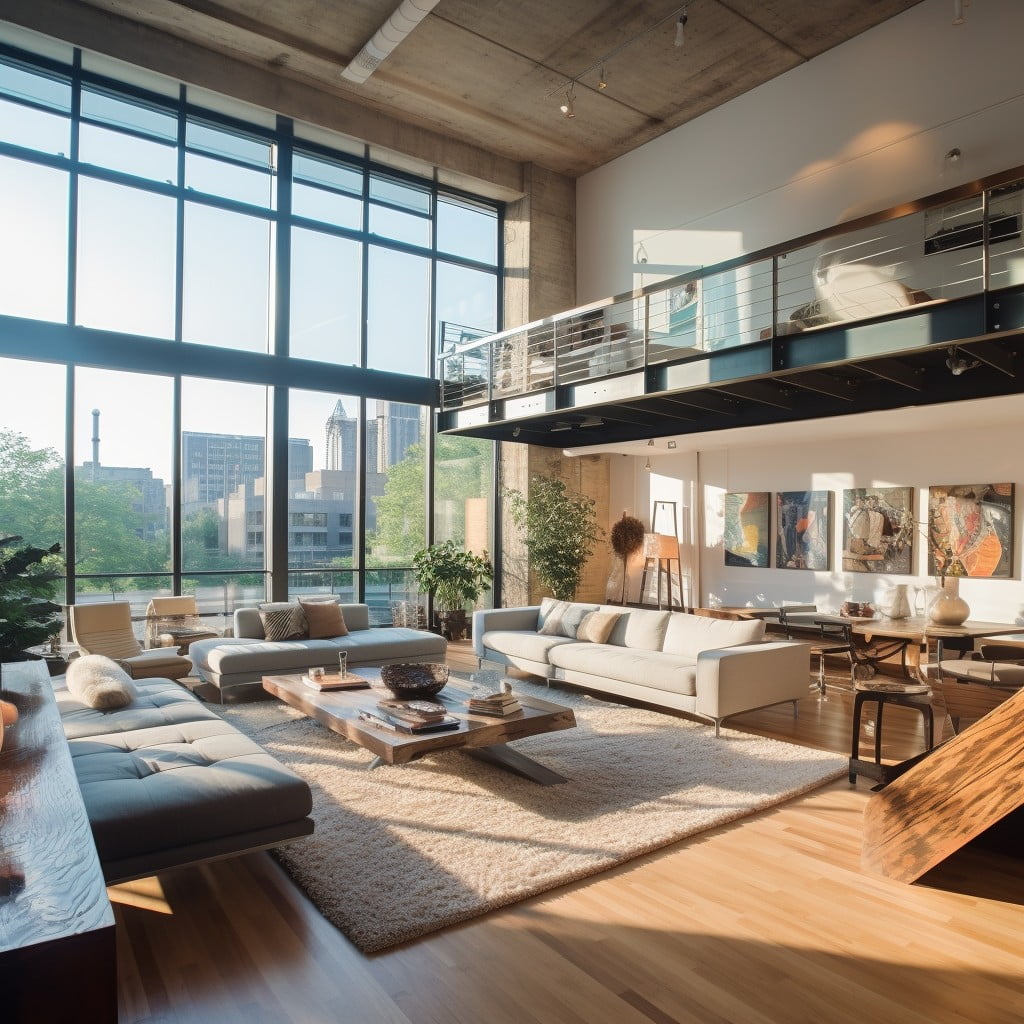
Emphasizing the open floor plan through the use of large windows can instantly infuse the loft with an airy vibe. Windows bring in loads of natural light – illuminating each corner and creating an illusion of more space. Larger, floor-to-ceiling ones offer an urban panorama that can make your loft feel connected to the cityscape.
Key Points:
- 1. Bring in natural light: Large windows not only provide a lot of light but also form a part of the décor, benefiting the overall aesthetic.
- 2. Improve spatial perception: The open space appears larger when filled with sunlight. It blurs the boundary between indoors and outdoors.
- 3. Enhance city views: Large windows can frame eye-catching city or landscape scenes, providing a changing “painting” with different moods and colors.
- 4. Energy efficiency: During the day, the sunlight can heat up the place, reducing the need for artificial heating.
Remember, window treatments are also crucial. Roller blinds or lightweight curtains provide privacy without sacrificing the light.
Minimalist Loft With White Walls and Minimal Furniture
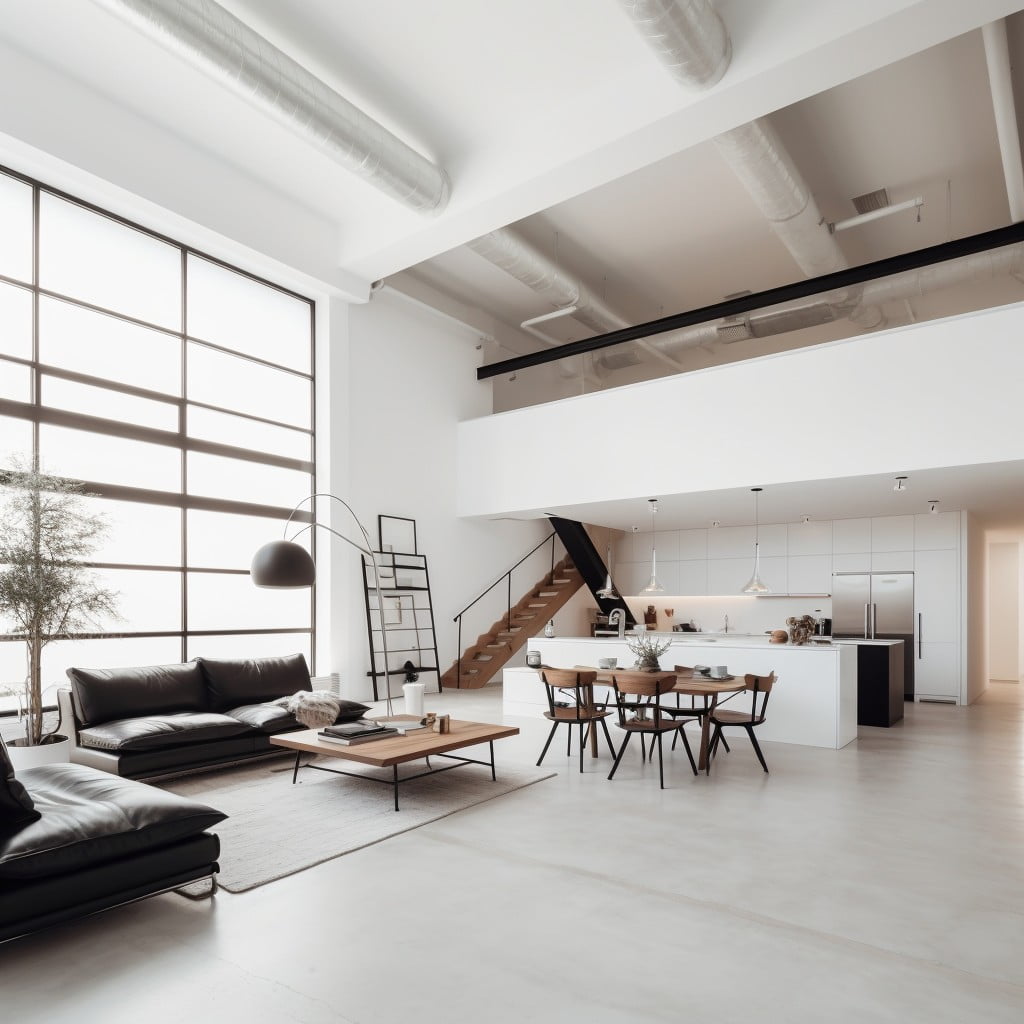
Choosing a color palette centered around white can dedicate a sense of airiness and spaciousness, which is a defining characteristic of minimalist design. Simplicity and functionality are fundamental to a minimalist space.
Key points to consider:
- 1. Avoid excess: A fewer number of well-chosen, high-quality furniture pieces can define the space; opt for essentials only.
- 2. Clean lines: Furniture with streamlined structures can enhance an open feel. Avoid ornate or intricate details.
- 3. Multipurpose furniture: Opt for furniture with multiple uses. A coffee table that doubles as storage, or a sofa bed, can help reduce clutter.
- 4. Neutral color schemes: Stick to a color palette that blends in with white. Shades of gray, beige, and cream can add a sense of calmness.
- 5. Ample Natural Light: Letting in as much natural light as possible is key. It can make the space brighter, more inviting, and enhance the illusion of more space.
Remember, minimalism thrives on bare, empty spaces. The end goal should be a place that embodies serenity and tranquility.
Rustic Design With Reclaimed Wood Fixtures
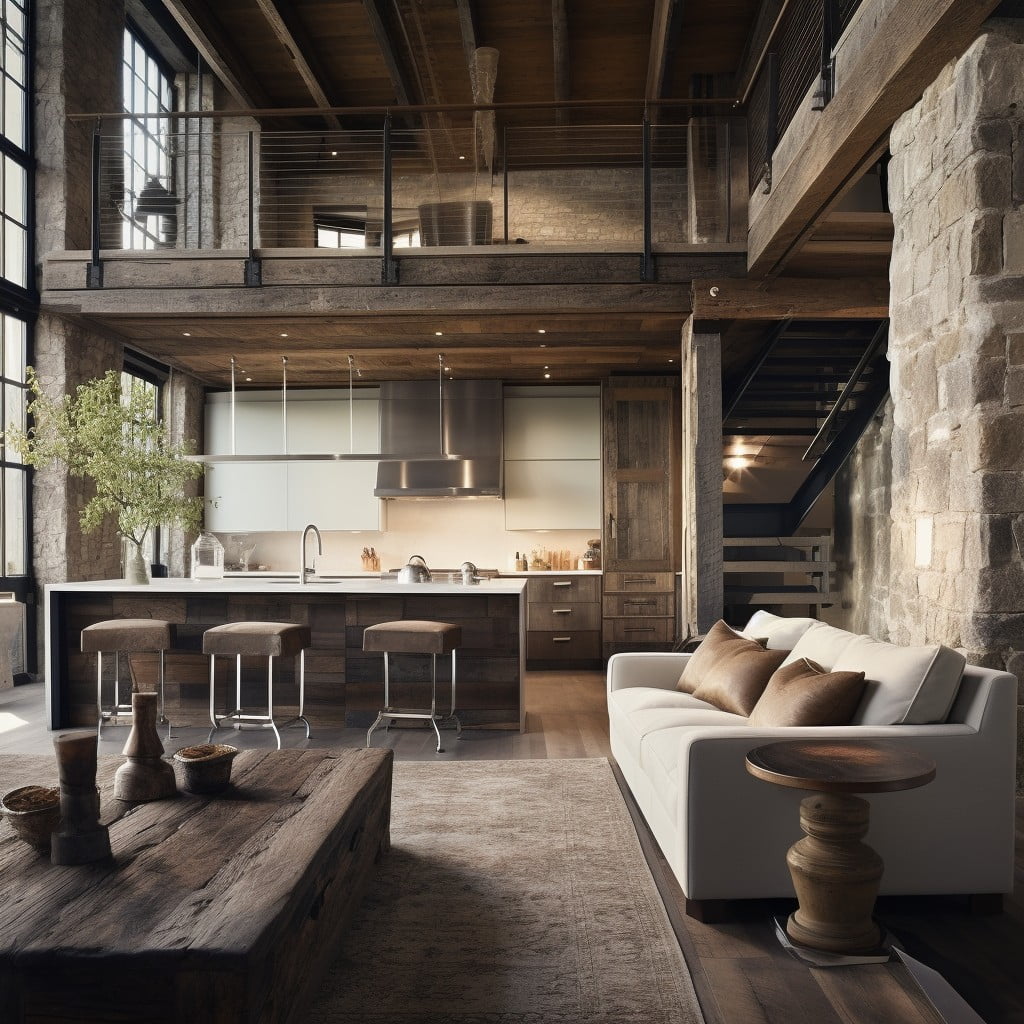
Harnessing the old-world charm of reclaimed wood, blend the textures into your loft space. Choose sturdy items such as a weathered dining table, an antique armoire, or a barn door slider to incite a sense of nostalgia.
Key points are:
- 1. Emphasize Textural Elements: Enhance the visual depth of the room by mixing different types of reclaimed woods.
- 2. Prioritize Durability: Source furniture that is solidly built and can withstand daily usage.
- 3. Mix and Match: Don’t shy away from combining different styles; a rustic table paired with modern chairs can create an interesting contrast.
- 4. Accessorize for Effect: Consider wood-themed artwork or earth-toned rugs to complement your fixtures.
Remember, when beautifully blended, the rustic look provides an inviting, comforting atmosphere that is hard to resist.
Modern Loft With a Large, Functional Kitchen Island
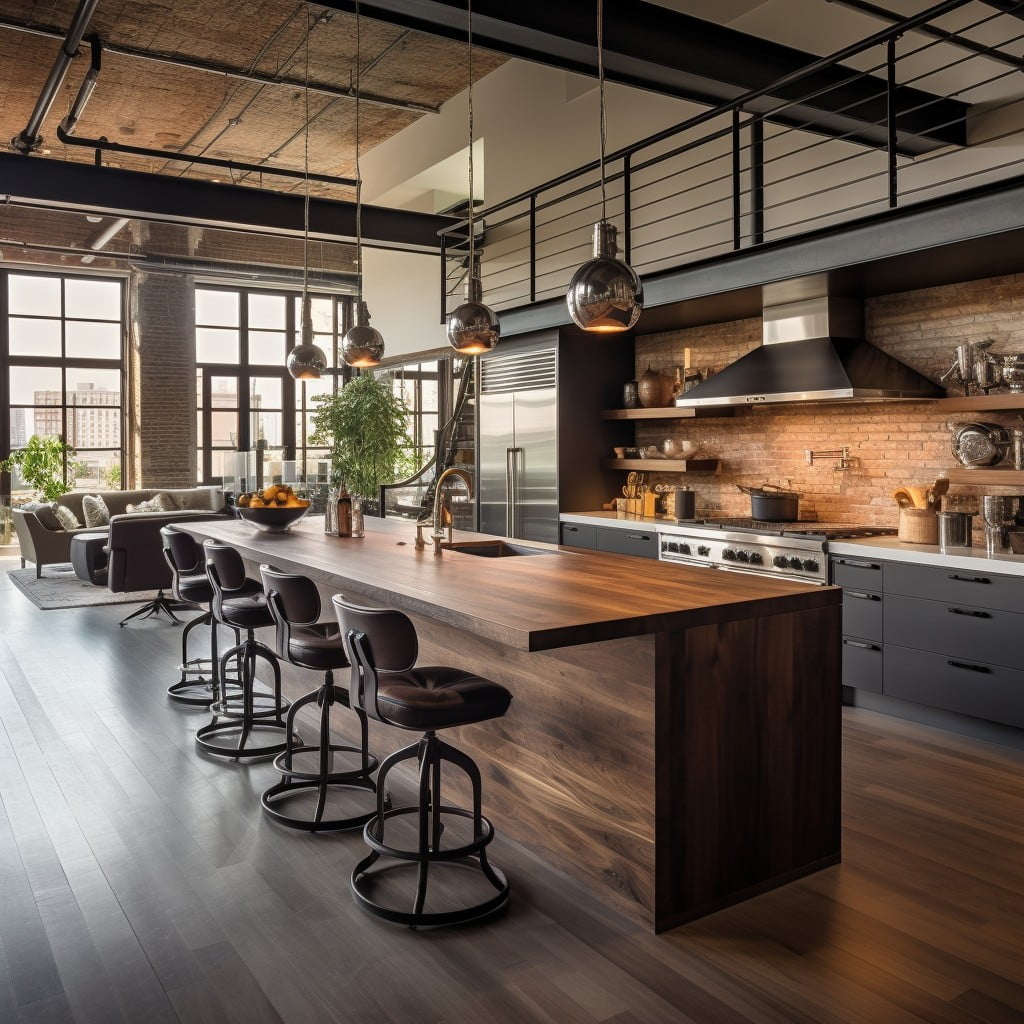
A sprawling kitchen island serves as the beating heart of a modern loft, infusing both style and functionality. This central piece facilitates seamless meal preparation, socialization, and doubles as a dining area, maximizing use of open space inherent to loft designs.
Key Pointers:
- 1. Choose a sleek, rectangular design for your island, complimenting the contemporary aesthetic.
- 2. Implement a multi-functional approach. Consider adding built-in shelves for storage, a sink, or even a stovetop.
- 3. Material selection matters greatly. Opt for polished granite or quartz countertops for a sophisticated touch.
- 4. Lighting can make or break your kitchen island experience. Ensure natural light supplemented with stylish pendant lights for after-hours.
- 5. Seating choices like high stools or modern chairs add to the loft’s overall appeal while offering a casual dining spot.
- 6. Mind space planning. Maintain sufficient walkway space around your island to allow for unencumbered movement.
Loft With Mezzanine Level for Extra Space
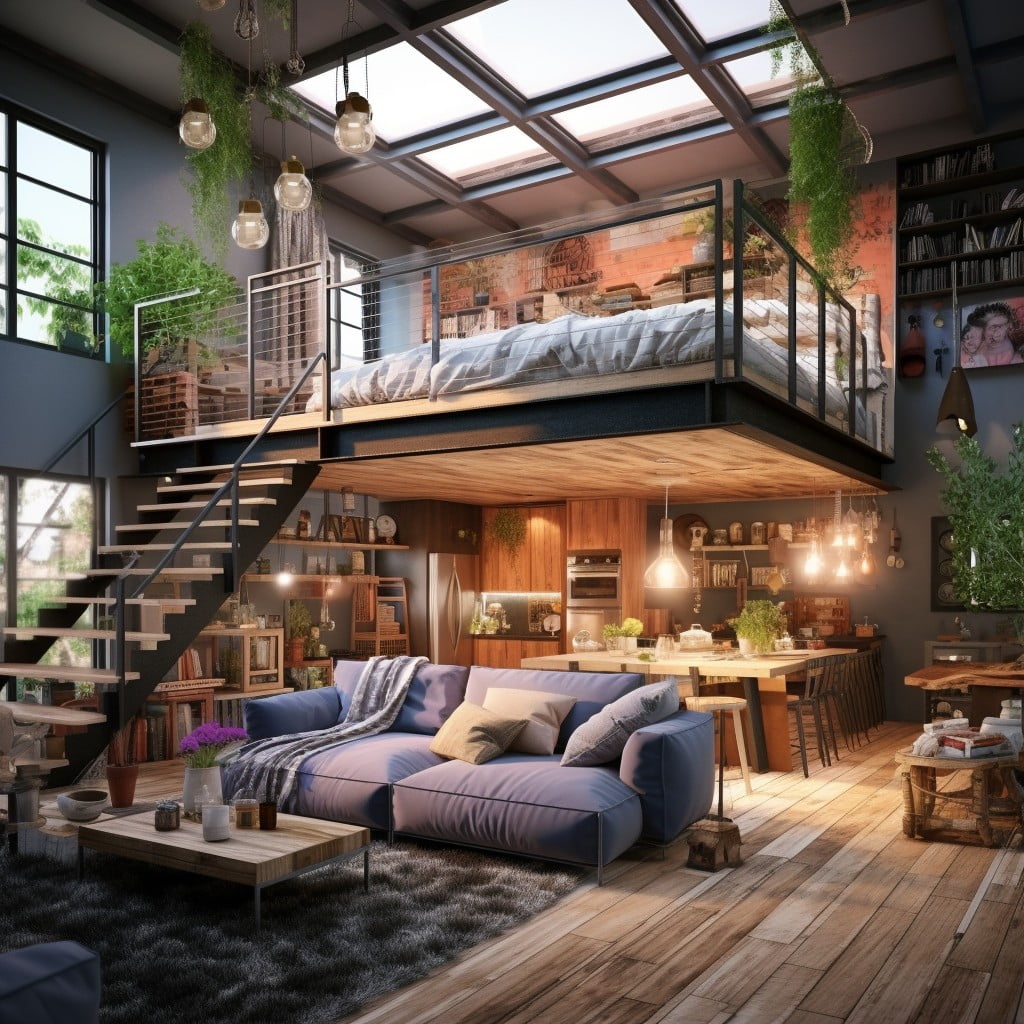
Creating an additional living area is a key benefit of an effectively designed mezzanine. Accessible via staircase or ladder, mezzanines can serve numerous functions, such as:
- 1. Bedroom: Loft bedrooms offer exclusivity and seclusion. It’s vital to consider height while designing, so one doesn’t feel claustrophobic.
- 2. Lounge: When the ceiling space is immense, utilize the mezzanine for a leisure area. Incorporate cozy seating, mood lighting, and plush rugs.
- 3. Workspace: Transform a mezzanine into a serene and private workspace. Outfit it with a desk, ergonomic chair, and adequate lighting.
Remember, plan the safety precautions like guardrails or balustrades, particularly in a home with children. Mezzanines are not only perfect for optimizing limited space but also add an architectural interest.
Warehouse-inspired Loft With High, Unfinished Ceilings
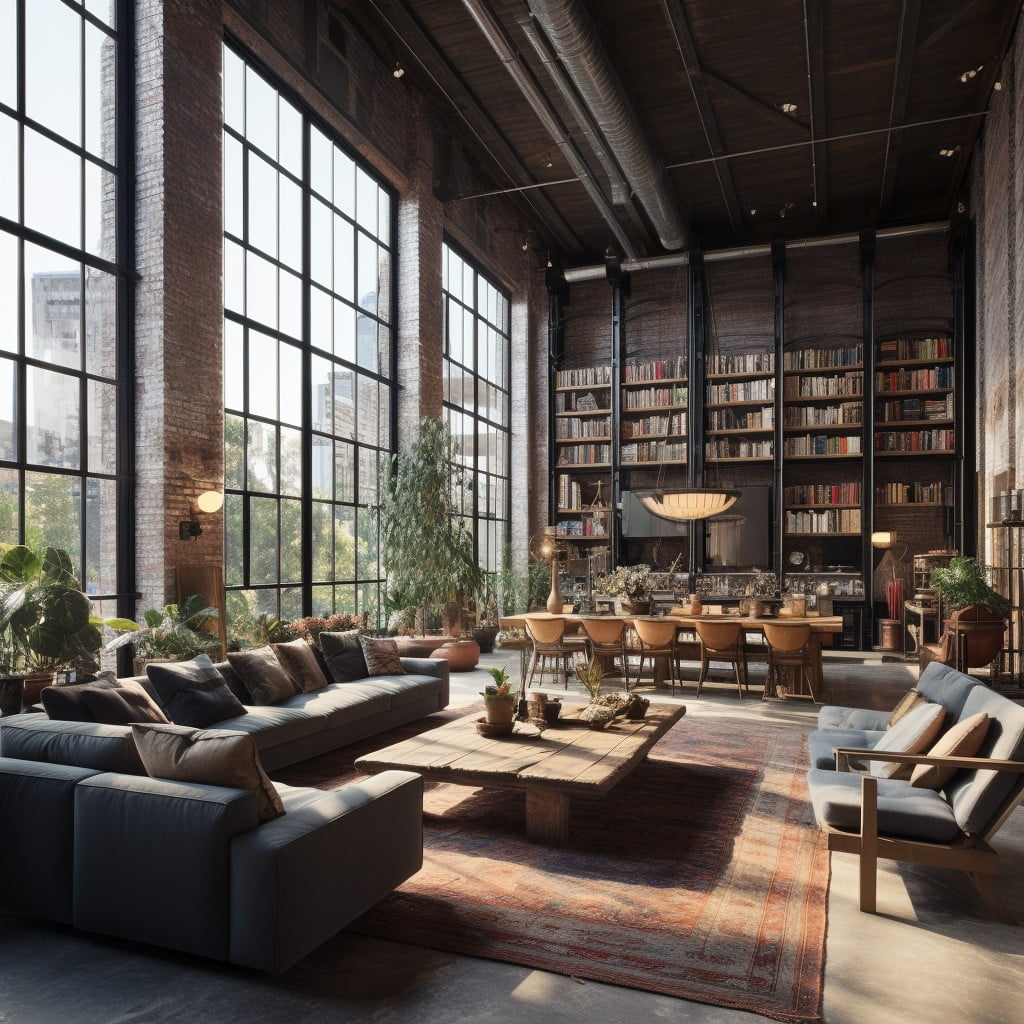
This unique design concept highlights the industrial heritage of the building, with the high, raw ceilings drawing the eye upwards and expanding the sense of space. It’s a style that celebrates an element often hidden away and turns it into a focal point.
Key points to note:
- Material Choices: Keeping materials like brick, concrete, or ductwork exposed can bring a sense of authenticity to the space.
- Lighting: Large, grid-style or pendant lights can function as a visual draw, highlighting the ceiling.
- Color Palette: Neutral or earth tones can complement the raw industrial elements.
- Accessories: Metallic accents in the form of frames, lamps, and fixtures can enhance the warehouse vibe.
- Furniture: Opt for substantial pieces with rustic or industrial feel, so they don’t get ‘lost’ in the vast space.
- Rugs: Use large area rugs to define spaces and add warmth, visually lowering the ‘floor’ to balance the high ceiling.
Artistic Loft With a Dedicated Studio Space
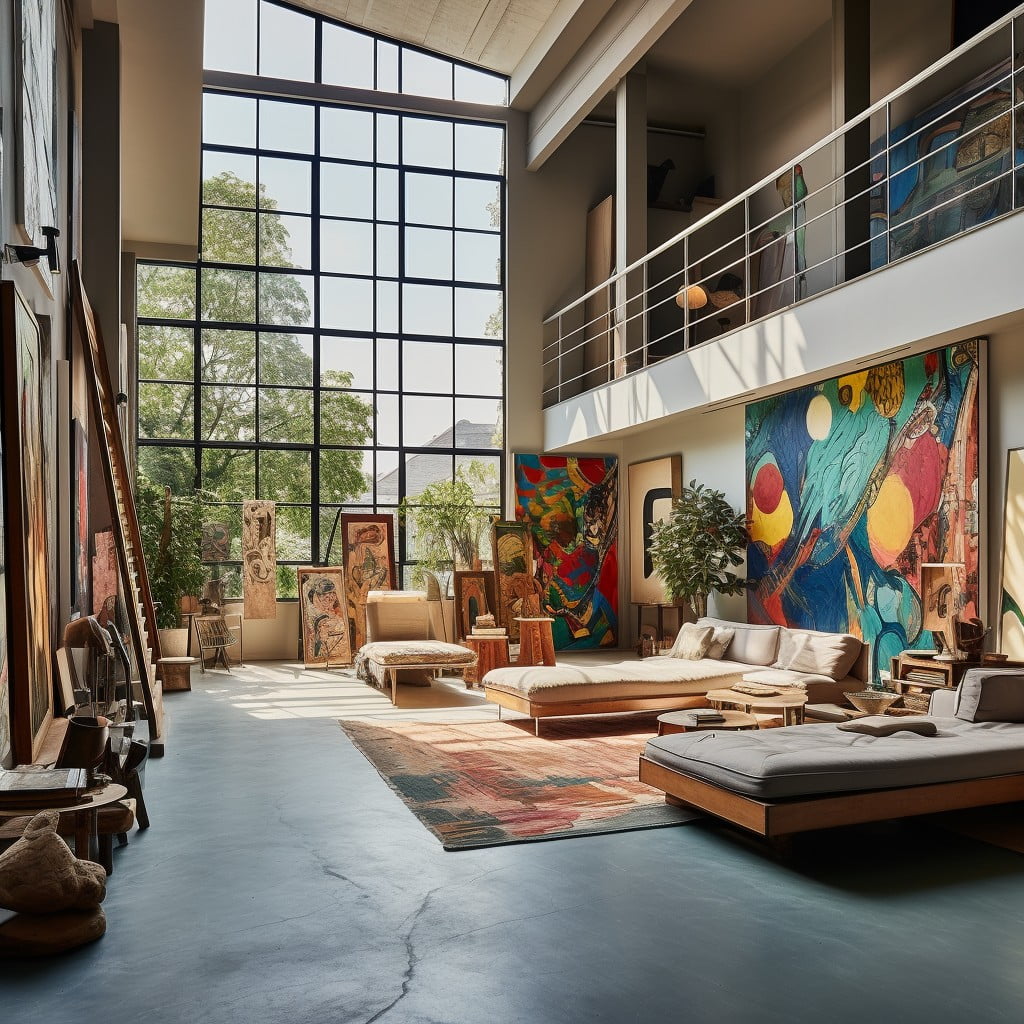
In the heart of an artistic loft lies a dedicated studio space. This area acts as a beacon for creativity, unfolding unique possibilities. By incorporating industrial tables and easels, a sense of authenticity stampeds the area. Such a feature does two things simultaneously: it supplies a distinct area for work and gives an aesthetic reference to the loft’s purpose.
Keep in mind these key points when creating a studio space:
- Lighting: Do consider large windows or adjustable studio lights, ensuring brightness during any time of the day. A well-lit space promotes high productivity and precision in creative endeavors.
- Storage: Organize canvases, papers, paint, and tools in drawers, carts, or shelves. Keeping your workspace neat is fundamental for a creative mind to operate smoothly.
- Surfaces: A sturdy worktable is a must. Material like reclaimed barn wood adds charm while an adjustable drafting table allows versatility.
- Inspiration Wall: Decorate a wall with artworks or inspirational prints. It invites positive energy, encouraging artistic flow.
- Sound System: Install a sound system. Inspiration often comes with music, and having your favorite tunes won’t hurt the creative process.
- Comfortable Seating: Choose ergonomic chairs or stools which provide comfort during those long hours of work. Comfort is key to sustain productivity.
Remember, balance is crucial. The space must stimulate creativity while remaining functional. Let the studio space blend seamlessly with the overall loft design, creating an atmosphere inspiring artistic brilliance.
Loft With an Indoor Garden or Green Wall
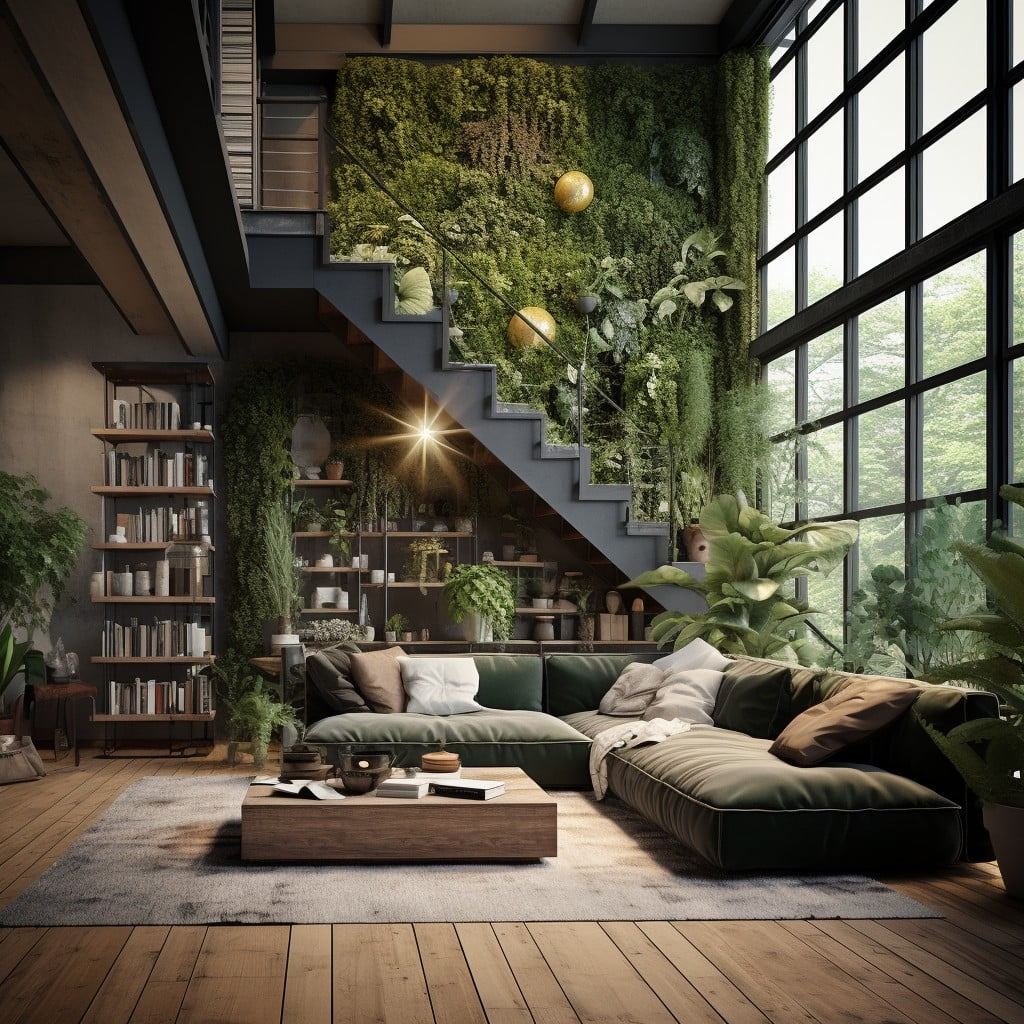
Natural elements can breathe life into indoor loft spaces while promoting a calming ambiance. An indoor garden or green wall isn’t just aesthetically pleasing, but it also improves air quality.
Here are key points on implementing this:
- Select the Right Plants: Determine the types of plants that thrive in indoor conditions. Consider succulents, snake plants, or peace lilies.
- Location Matters: Choose a well-lit area, preferably near a window, for your green wall or garden.
- Use Vertical Space: Make use of wall spaces or house plants on shelves, helping to conserve much-needed floor area.
- Maintenance: Ensure correct watering and light exposure for each plant.
- Keep It Cohesive: Ensure the green elements mesh well with the loft’s overall decor. Select containers that align with your loft’s style.
By following these points, one can successfully integrate a touch of nature into the loft design.
Conversion of the Attic Into a Cozy Loft Space

Capitalizing on the hidden potential of an attic can stimulate an incredible transformation. Start by assessing the attic’s structure to ensure it can bear the load of a loft conversion. Employ a professional contractor for this crucial step to guarantee safety.
Key Points:
- Insulation: Opt for high-quality thermal insulation. This ensures the space stays warm during colder months and cool during the summer. It also aids in reducing noise.
- Light Sources: Utilize skylights, light tubes, or large windows to bring in natural daylight which not only saves energy but also creates a light and airy feel.
- Layout: Have a precise floor layout plan. Space is often a challenge with attic conversions. Plan for low furniture and storage around the areas with less headroom to make optimal use of the space.
- Ventilation: Ensure proper ventilation, which is crucial for circulating fresh air and preventing dampness.
- Compliance: Stick to local building regulations to ensure the conversion is legal and safe.
Remember, a cozy loft space doesn’t only add an extra area in your home, but it may also increase its value dramatically. Choose your design and decor wisely to create a pleasant, cozy ambiance.
Incorporation of Sliding Doors to Save Space
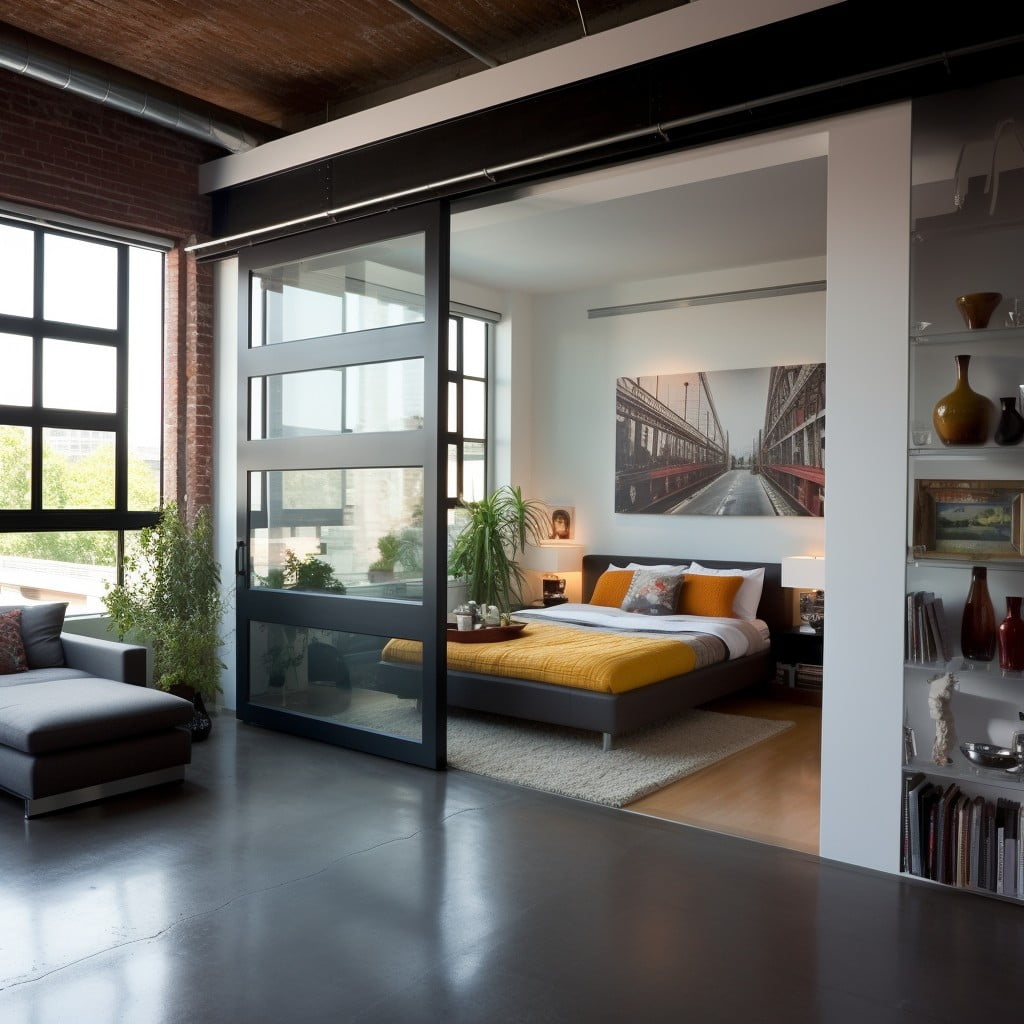
Sliding doors become a practical solution in a loft, balancing both style and space efficiency. The design yielded by its use is streamlined, enhancing the visual space within the loft.
Let’s delve into the key points:
1. Spatial Allowance: Sliding doors occupy less space than traditional hinged doors, an ideal option for optimising every inch of the loft.
2. Light Enhancement: Glass sliding doors allow maximum light transfusion, brightening the living area and creating the illusion of a larger, more welcoming space.
3. Seamless Transition: These doors ensure smooth, uncluttered transitions between different zones, maintaining the open plan concept inherent to loft design.
4. Customisation: With a vast array of designs available, choose from full or partially glazed, wooden, or even framed glass doors to add a personal touch to your loft.
5. Privacy Management: When required, sliding doors can provide privacy without compromising the open space ethos.
Remember, integrating sliding doors within your loft design guarantees a chic, modern look while enhancing practicality and utilising space most efficiently.
Utilization of Vertical Space With Tall Bookshelves
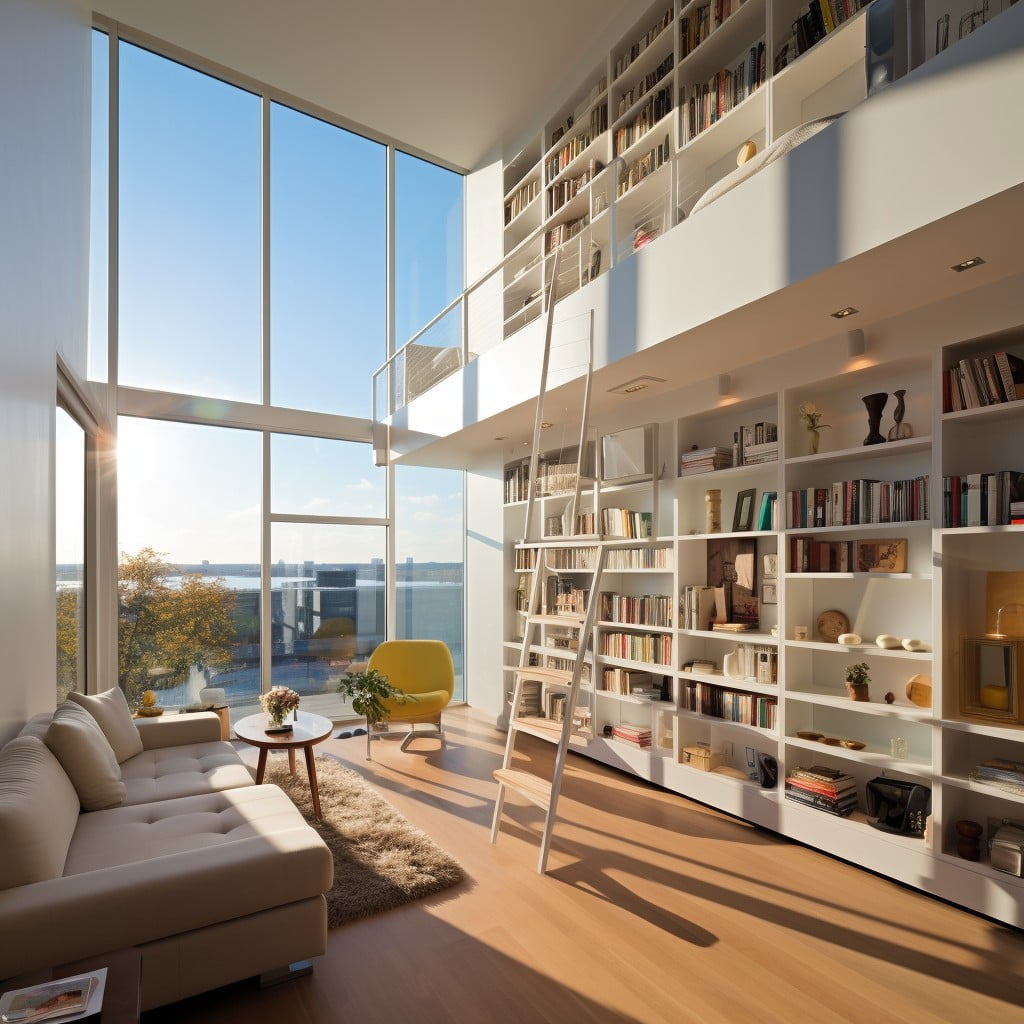
Maximizing the height of your loft can be simpler than you think. Tall bookshelves not only offer increased storage, but also draw the eye upwards, emphasizing the height of the room. Here are some key concepts to keep in mind:
1. Material: Choose from wood, metal, or a mix of both. Wood creates a warm, homely ambiance, while metal gives an industrial touch.
2. Configuration: Ladder-style or modular bookshelves can work well in a loft. Ladder styles lend a traditional touch, modular designs allow for customizability.
3. Placement: Position your shelves along a wall, or use them as a room divider.
4. Shelf Height: Align the top of your bookcase with other high elements in your room, such as windows or artwork, this helps maintain visual harmony.
5. Functionality: Mix books with decorative items, plants, or artwork for a visually pleasing aesthetic that doesn’t interfere with their utility.
By following these tips, you can easily make vertical storage a stylish and useful part of your loft’s design.
Designated Workspace Within the Loft

Having a designated workspace within your loft can significantly boost productivity. Highlight the area with a simple, functional desk and a comfortable chair.
Drop-in a task lamp for focused lighting. Opt for wall-mounted shelves for storage to keep the floor uncluttered.
If possible, position the workspace close to a window to benefit from natural light, or invest in good quality artificial lighting.
Incorporate a corkboard or magnetic board for important notes and reminders. A plant or two can also help in creating a healthier, stress-free environment.
The final, and key point is to keep the workspace clean and clutter-free, making it a conducive place for work.
Skylights to Maximize Natural Light
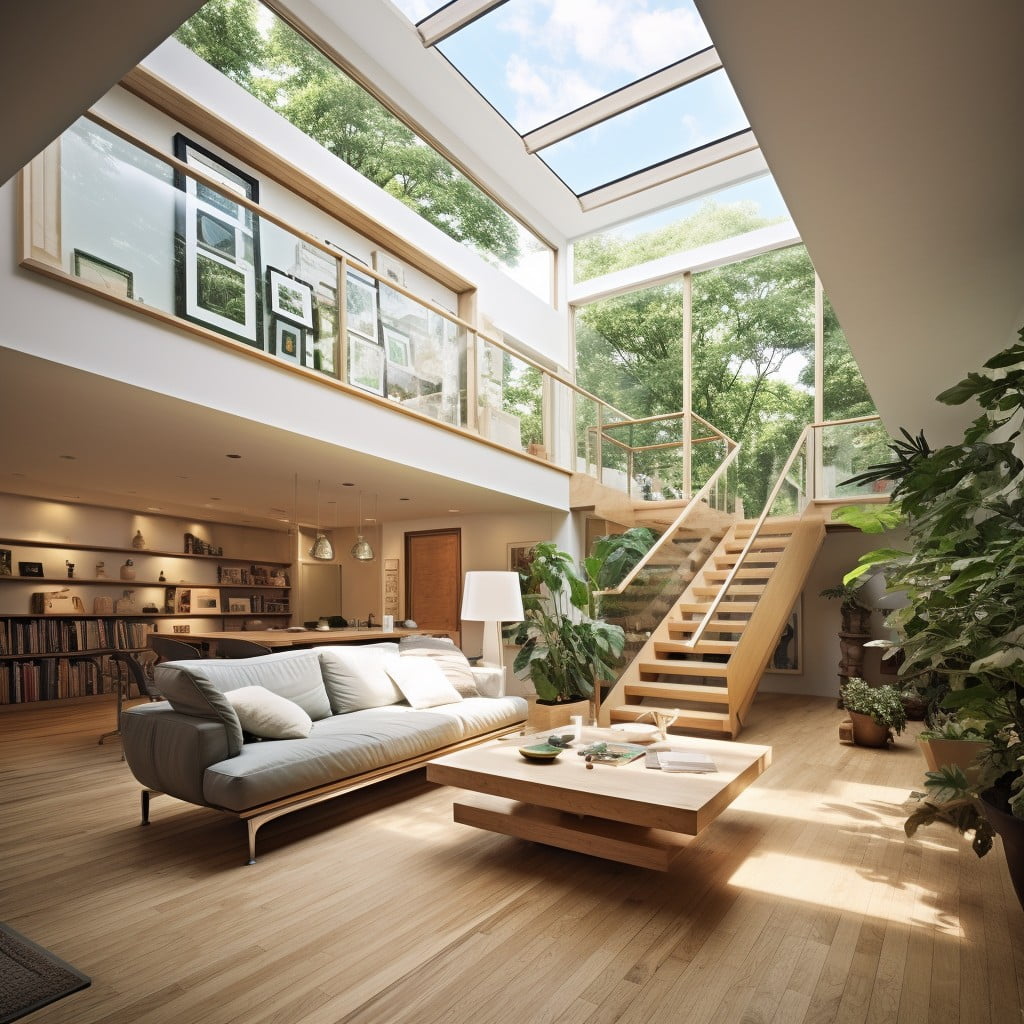
Skylights indisputably serve as a conduit of refreshing daylight, infusing life into the loft. Contrary to standard windows, they flood the area with an ample amount of light, even in confined spaces. However, the installation procedure is not a one-size-fits-all.
1. Placement is paramount. Ensure your skylight faces North or South to capture the most sunlight without causing overheating in summer.
2. Size matters. Larger skylights provide more light, but heat loss and gain could be substantial without proper insulation.
3. Opt for energy-efficient skylights with UV protection to protect your interiors from harmful sun rays.
4. Install skylights with in-built blinds or shades to have control over the light and privacy.
5. Consider incorporating vented skylights for added ventilation, especially in lofts that can often become stuffy.
6. Combine aesthetics with functionality with skylights running the length of a particular room, illuminating and elongating the space.
Remember, it’s advisable to seek expert installation to maximize benefits and avoid structural issues. Imbue your loft with an inviting aura using skylights. Allow the sun to light up every inch naturally.
Built-in Storage Solutions for Small Lofts
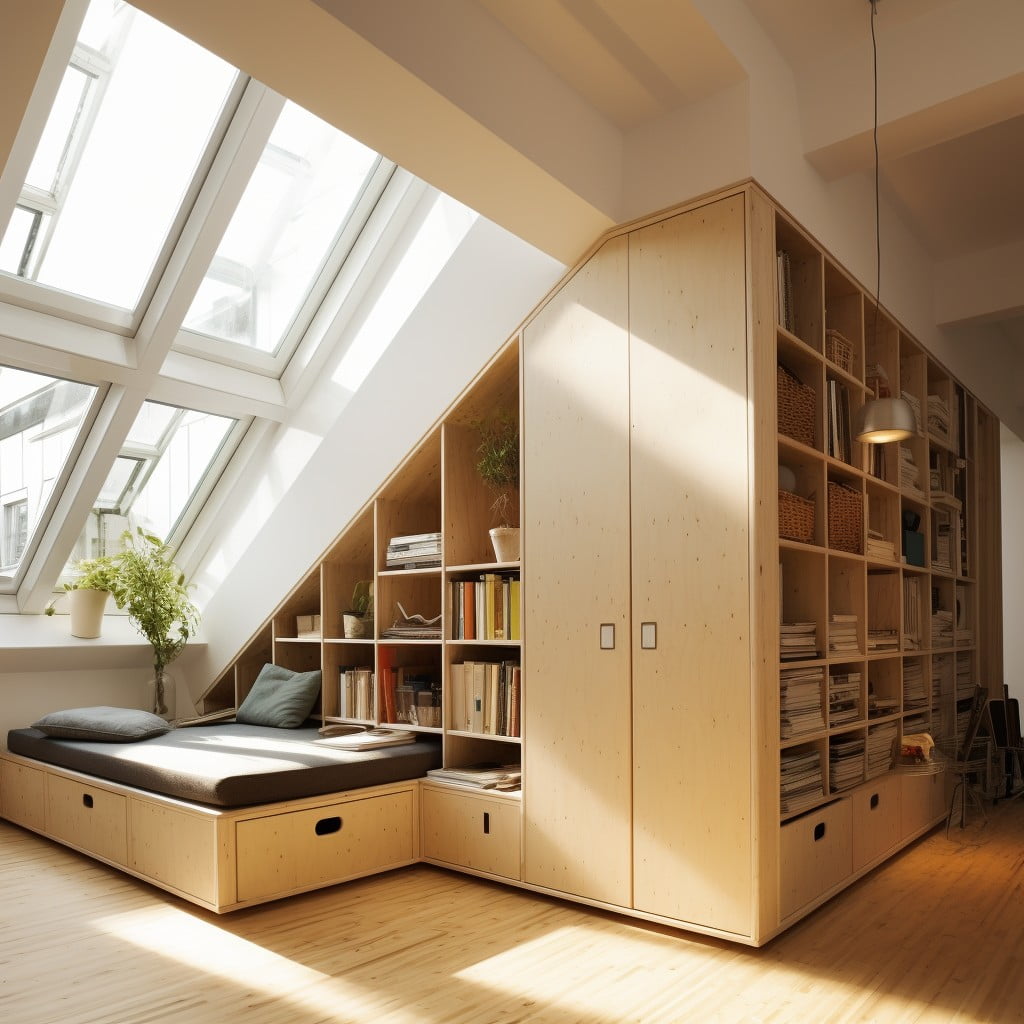
Capitalizing on every square foot is essential in a compact environment. Built-in storage solutions are an efficient way to address space constraints, combining functionality with aesthetics.
1. Bed Platforms: Incorporate storage within a raised bed platform. The ample space beneath can hold pull-out drawers and cubbies.
2. Wall Units: Floor-to-ceiling wall units seamlessly integrate storage without taking up additional floor space. Design it with a mix of open shelves and closed cupboards according to needs.
3. Staircase Storage: If the loft features a staircase, use that valuable under-stair space for cabinets or shelves.
4. Multi-purpose Furniture: Opt for furniture that pulls double duty, such as ottomans with hidden storage or a dining table with drawers.
5. Built-in Wardrobes: Customize a floor-to-ceiling wardrobe along an empty wall. Use sliding doors to keep the design sleek and space-saving.
By neatly tucking away belongings, built-ins can dramatically enhance the sense of spaciousness in a small loft while maintaining a chic, uncluttered aesthetic.
Retro-inspired Loft With Vintage Furniture
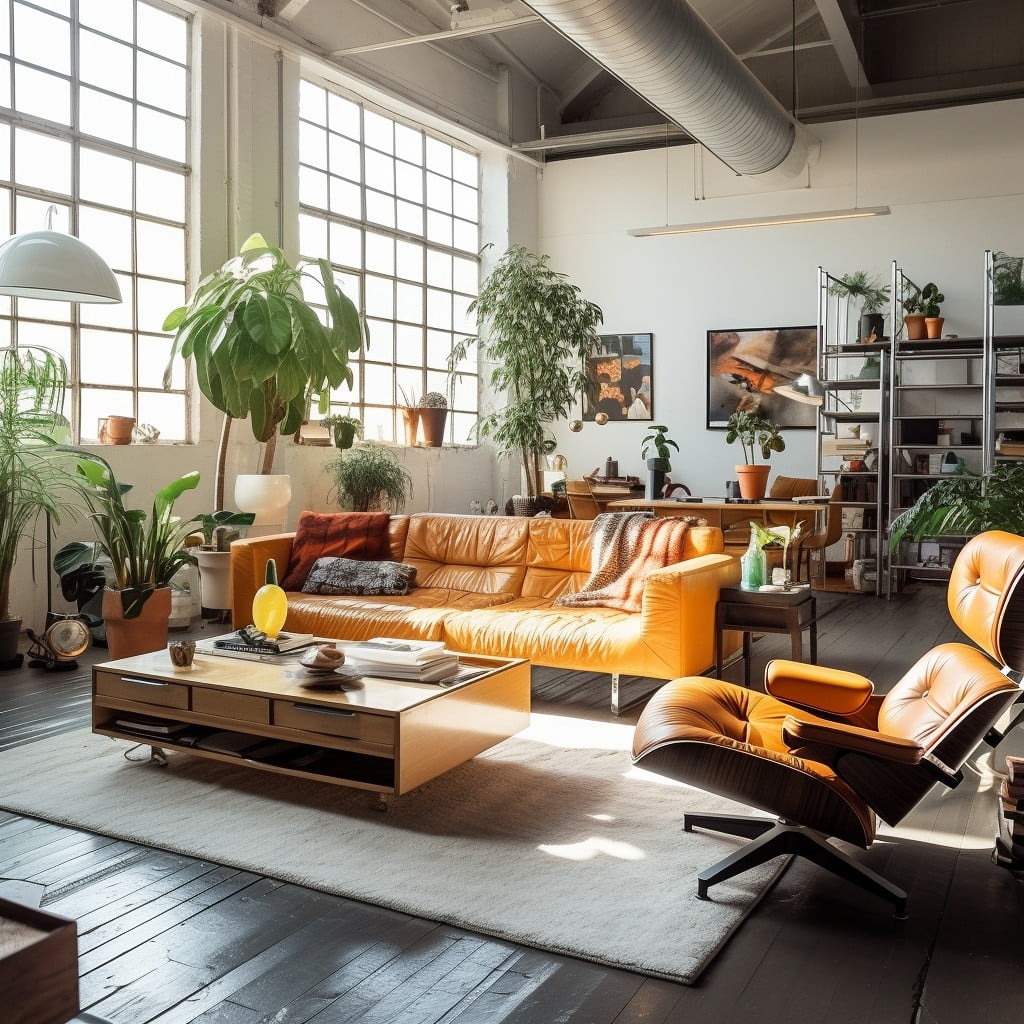
Turning the loft into a time capsule of retro charm is a unique way to express your personal style. Here’s how to do it:
1. Selecting Furniture: Opt for 70s-style aviator chairs, vinyl record cabinets, or even a 60s style Sputnik chandelier. Retro furniture usually has distinctive lines and shapes, which becomes a statement piece on its own.
2. Color Scheme: Deviate from modern greys with bolder hues. Think mustard, avocado, or burnt orange. Keep large spaces neutral and add color in accessories for balance.
3. Patterns and Prints: Geometric patterns, bold stripes or psychedelic prints are quintessential retro. You could incorporate these in rugs, cushions, or wallpapers.
4. Vintage Objects: Decorate with vintage radios, old telephones or a typewriter. Find these treasures in flea markets or online.
5. Lighting: Mushroom lamps, lava lamps or arc floor lamps best reveal the essence of the retro era. Opt for pieces that add a warm, low light to enhance the vintage vibe.
Remember, the key is to blend retro elements with some contemporary touches to keep the space comfortable and functional.
Zen-style Loft With Asian Influences
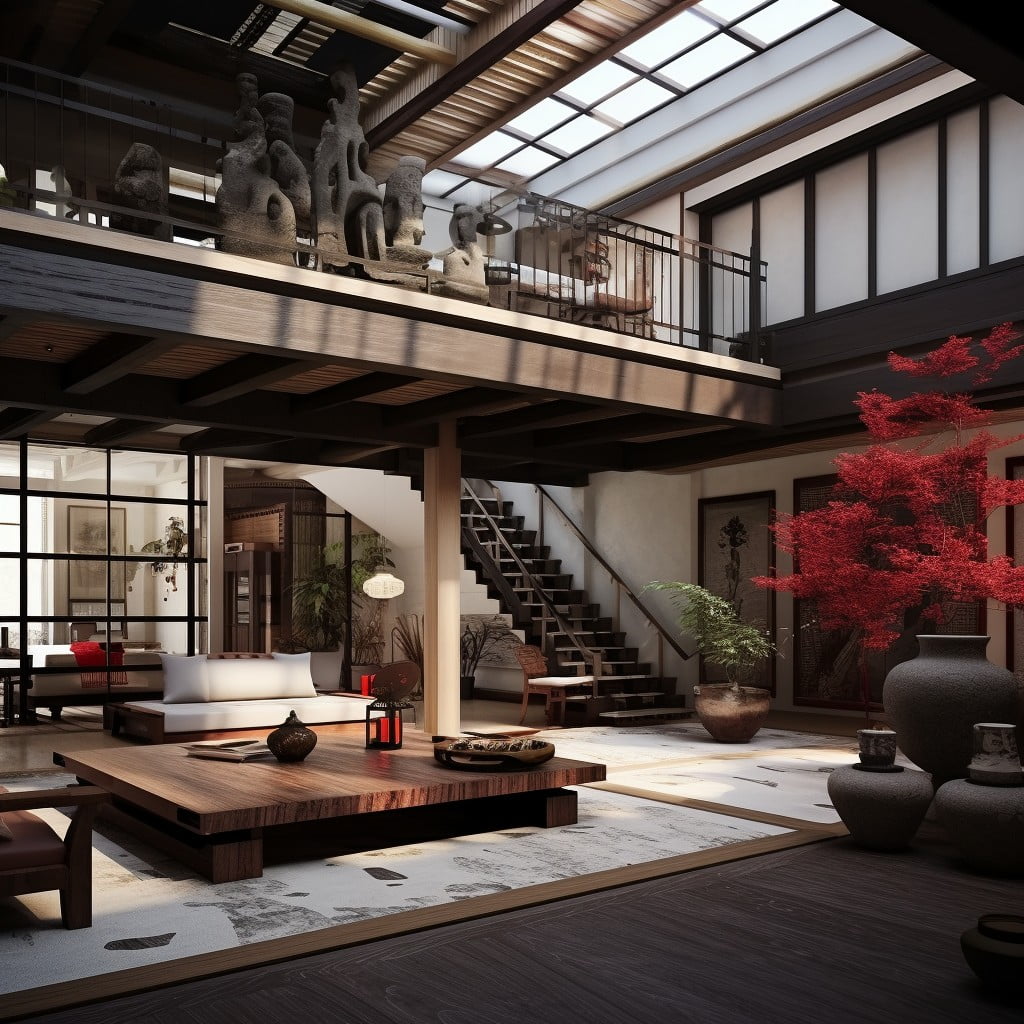
Creating a Zen-style loft with Asian influences primarily involves the careful selection of color, furniture, and accessories. At the core of this design philosophy is the concept of balance and tranquility.
1. Colors: Opt for natural, earthy tones like beige, brown, and green. These colors promote a calm and peaceful ambiance which is in tune with nature, a key element in Zen-inspired designs.
2. Furniture: Choose simple, low-set furniture pieces made from natural materials, preferably wood. The idea is to create a serene and uncluttered space. Japanese tatami mats can be utilized as well.
3. Accessories: Go minimal with the décor. A single piece of Asian artwork, a beautifully draped fabric, or an elegant bonsai tree can be the focal point.
4. Light: Soft, diffused lighting would maintain the calm and quiet atmosphere. Consider paper lanterns to accentuate the Asian influence.
5. Nature: Incorporate elements of nature, like placing stones in the bathroom or potted bamboo in the living area. They bring in Ki, or “life force energy,” into the loft.
Remember, the goal is to manifest peace and tranquility in your surroundings through simplicity and understatement, embodying the spirit of Zen living.
Nautical Themed Loft for a Coastal Vibe

Incorporating a nautical theme can make your loft feel like a coastal retreat. Opt for a color palette with shades of blue, white, and sandy beige accentuated by pops of navy or deep sea blue. Materials such as weathered wood, rope, and sea glass are ideal for achieving a beachy look.
Here are key points in creating a nautical-inspired loft:
- Wall Decor: Opt for maritime-themed pieces, such as framed maps or vintage nautical prints.
- Furniture: Consider using pieces made from weathered, whitewashed wood for a rustic, coastal feel.
- Fabrics: Striped patterns, maritime motifs, or anything with an oceanic touch would be perfect for cushions, rugs, or curtains.
- Lighting: Lantern-style lights or lights shaped like shells or fish add an authentic touch.
- Accessories: Incorporate seaside-inspired accessories like shells, driftwood, and nautical knots.
Remember, subtlety is vital. You want to evoke the easy, laid-back charm of coastal life, but avoid going too literal with boat props or fish nets.
Luxurious Loft With Marble Countertops and Gold Fixtures
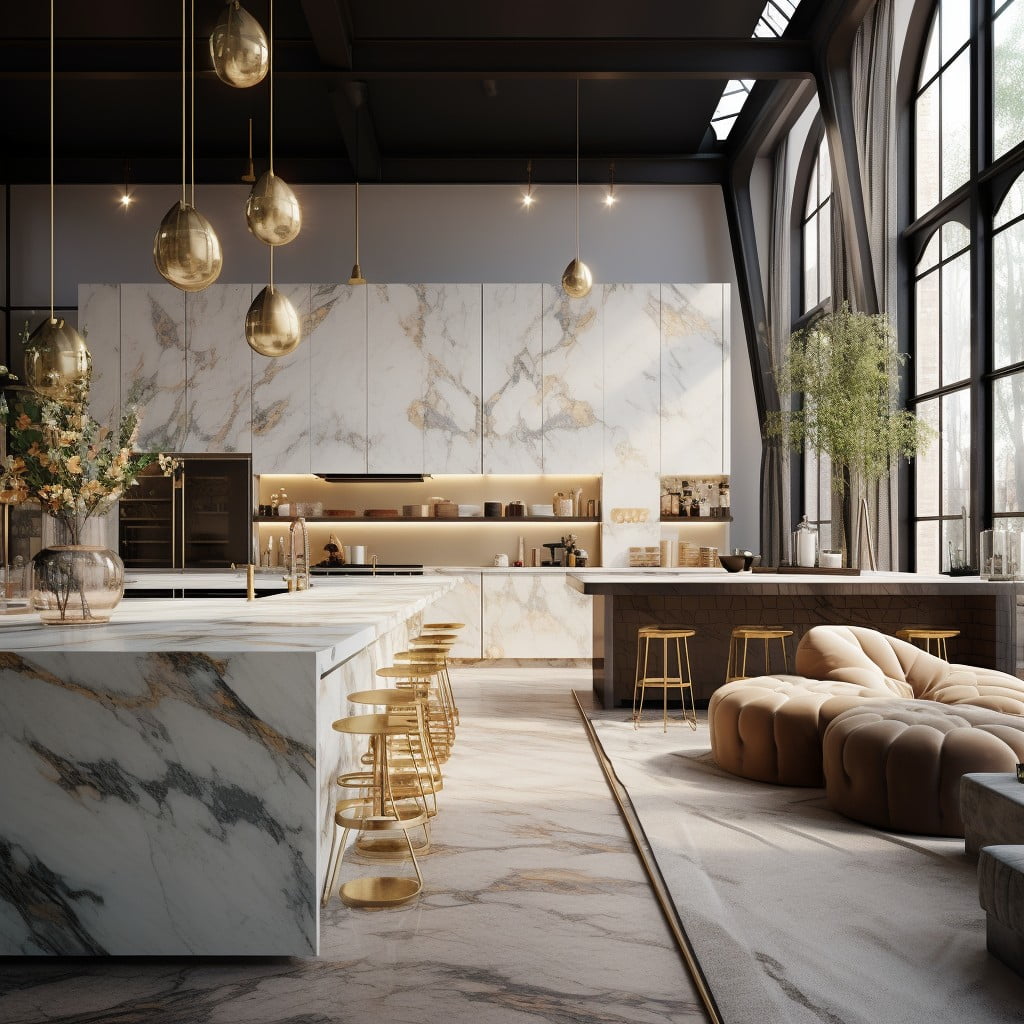
The transition to luxury entails a meticulous selection of high-end materials and careful attention to details. Marble countertops, prized for their elegant texture and durability, deliver unmatched sophistication to the loft’s kitchen and bath spaces. They effortlessly contrast and complement high-gloss gold fixtures, from faucets to cabinet pulls, adding a splash of opulence.
Key points to consider when adopting this style:
- Quality: Prioritize materials that resonate with the essence of luxury – durability and aesthetics.
- Details: Pay attention to finishes, ensuring consistency in gold tones across the loft.
- Contrast: A blend of the polished allure of marble with the warm glow of gold creates a striking contrast.
- Balance: Don’t overwhelm the space; simplicity in design allows luxurious elements to shine.
- Cohesion: Maintain a harmonious flow throughout the loft, from the kitchen island to the bathroom vanity.
Remember, the goal is to accentuate the loft’s inherent charm with lavish materials, creating a stylishly elevated living space.
Eclectic Loft Design With a Blend of Different Styles
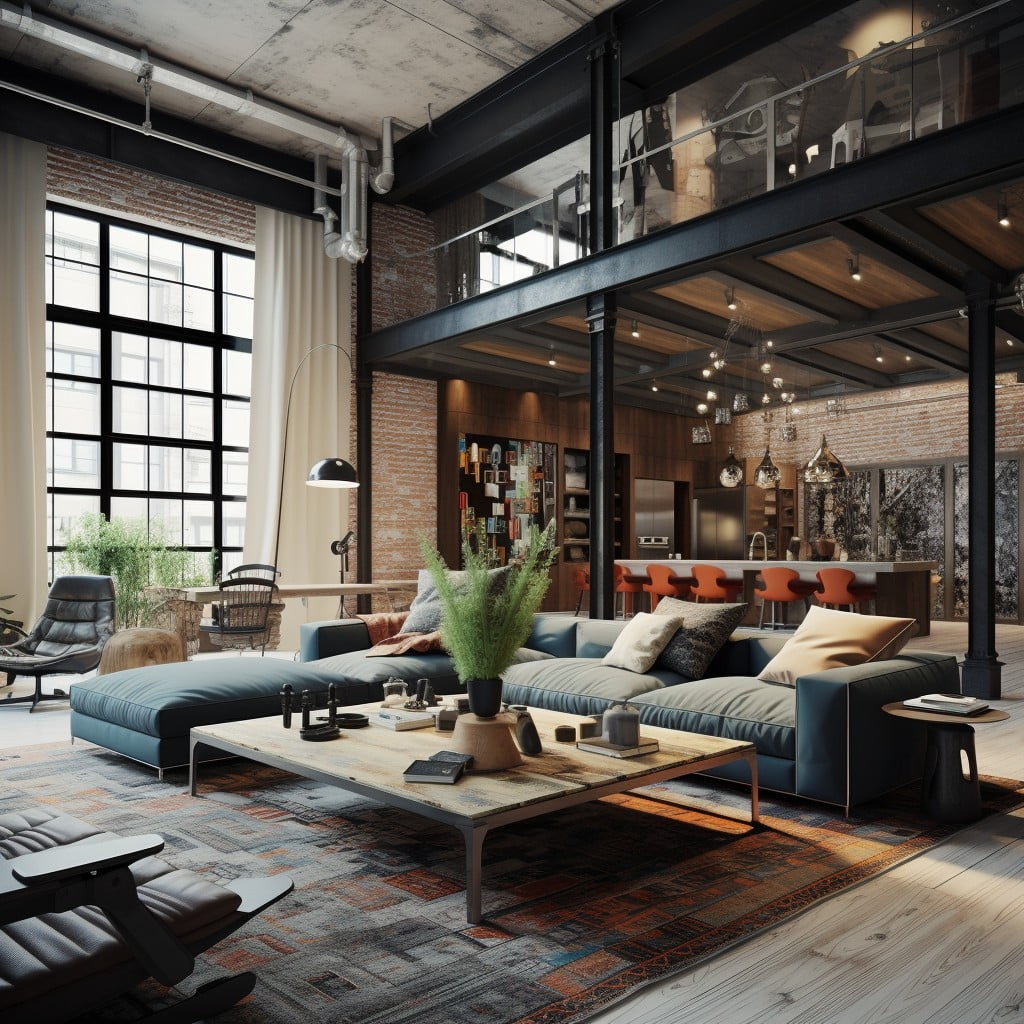
An eclectic loft space showcases a rich blend of furnishings and décor. It involves pulling together design elements from various time periods and styles, resulting in a vibrant, individualized atmosphere. An eclectic approach encourages unconventional arrangements that highlight freedom of expression and individuality.
Key pointers to create an eclectic style loft:
- Mix-and-Match Styles: Combine furniture and décor featuring disparate design periods, such as a modern sofa paired with thrift-store finds, or an antique table matched with funky lighting.
- Layered Textures: Incorporate varying textures like metal, wood, fabric, and glass for enhanced variety.
- Color Synthesis: Utilize an array of colors harmoniously. While bold and bright tones are a common choice in eclectic design, softer or neutral palettes can equally evoke sophistication.
- Art Plays a Major Role: Artworks carry substantial weight in eclectic design. Amplified on a minimalist background, these pieces become focal elements within the space.
- Balance: Despite the mix of styles, maintain balance. Offset heavy furniture with lighter pieces, or match busy patterns with solid colors to prevent visual chaos.
Experimentation is key to achieve the eclectic look, encouraging creativity and personal flair.
Continue exploring:




