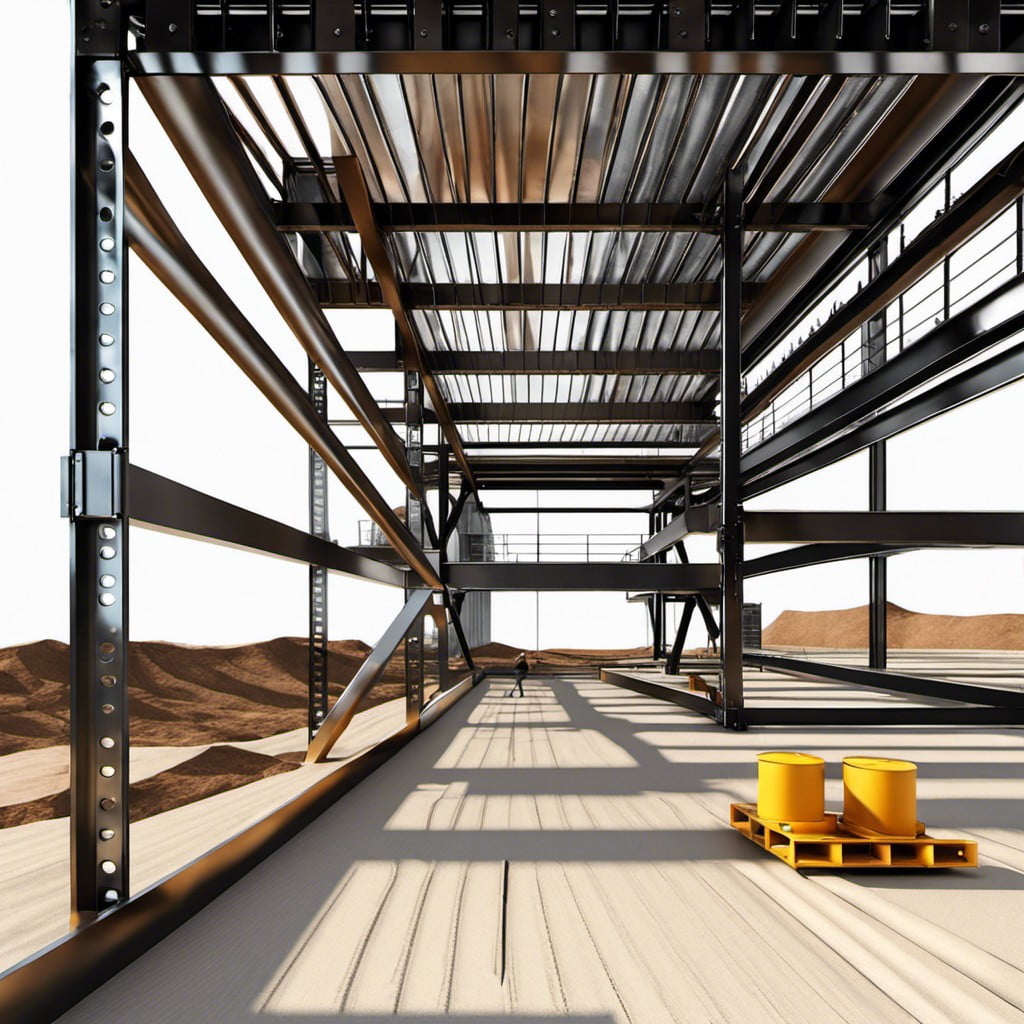Explore these innovative lake house design ideas to infuse a fresh, stylish vibe into your serene waterfront retreat.
Embrace the tranquility and charm of lake living with these innovative lake house design ideas. From rustic to modern, these suggestions will help transform your space into a stylish dwelling that harmonizes with the serene surroundings.
Whether it’s a lakeside retreat or a full-time home, these design ideas will inspire you to create a relaxing and inviting atmosphere.
This article will delve into details such as color palettes, furniture selection, space utilization, and much more, ensuring your lake house becomes the epitome of stylish comfort.
Panoramic Glass Windows for Scenic Views
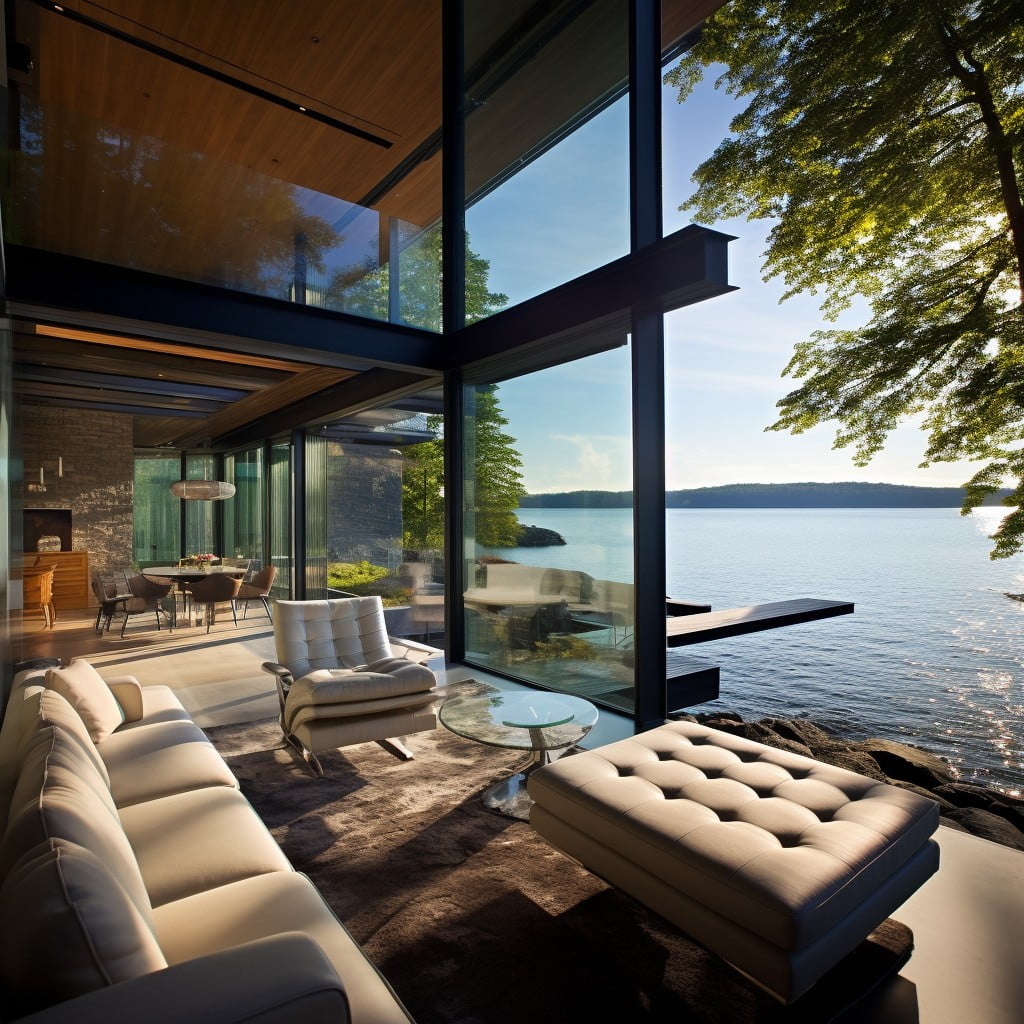
Understandably, the most striking asset of any lake home is the natural beauty outside. Ideally, you’d want every room to be a vantage point for this priceless view, and panoramic glass windows provide just that.
1. Uninterrupted Views: Spanning from the floor to the ceiling, these windows allow for unhindered vistas of the serene waters and surrounding landscape.
2. Abundance of Natural Light: They invite an array of sunlight into your home, enhancing the cozy feel, and reducing dependency on artificial lights.
3. Relation to Outdoors: Integrating such windows blurs the boundaries between the internal and the external, making your living space seem more expansive.
4. Interior Design: The outside view becomes a part of your interior decor, shifting and changing with the seasons and time of day.
Remember, high-quality, energy-efficient glass should be a priority. It insulates well, aids in temperature control reducing energy costs, and shields against harmful UV rays. The design options are plentiful – from the minimalist look of a single, large window to segmented panes for a more rustic appeal.
Natural Wood and Stone Elements
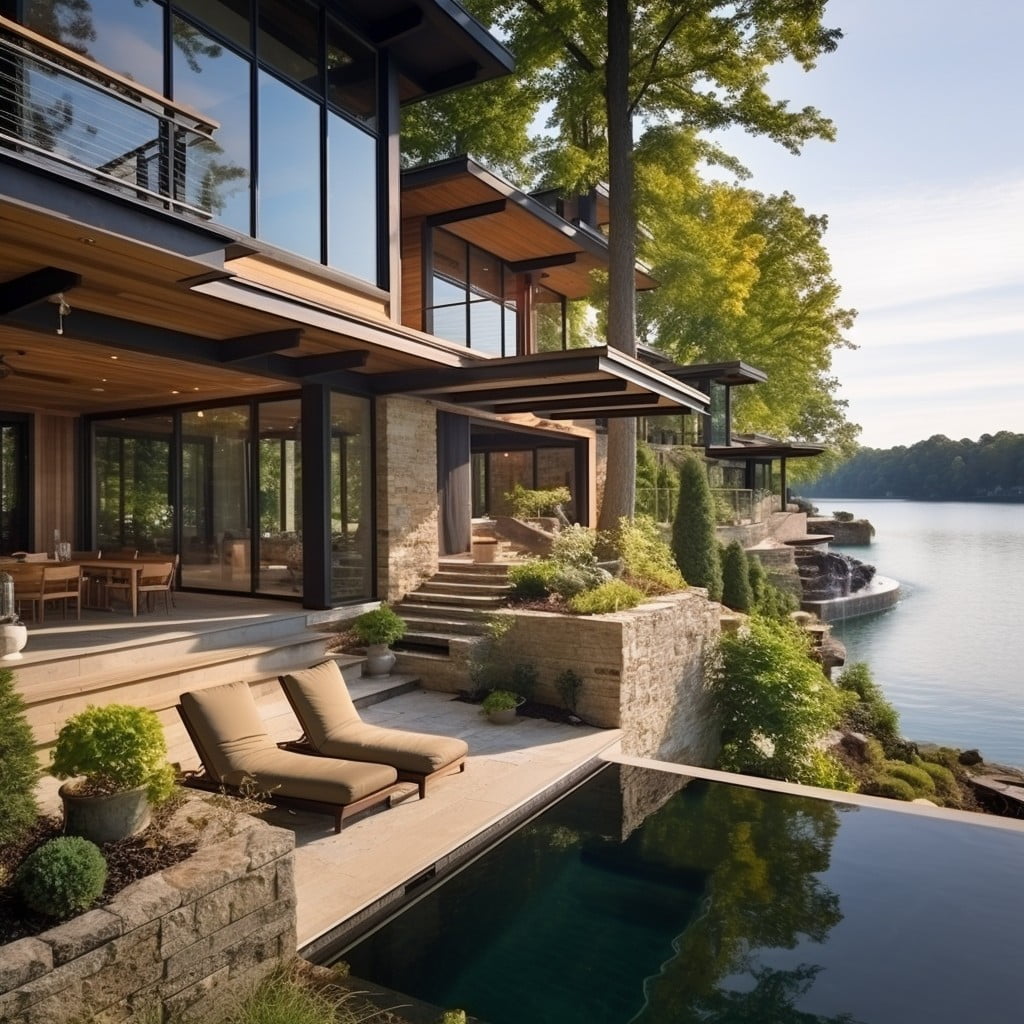
Embracing materials like wood and stone can create a seamless integration between your lake house and the surrounding environment. These elements have the added advantage of durability and the timeless appeal of nature.
Wood: Opt for reclaimed timber to amplify rustic charm. Use it in ceiling beams, flooring, or feature walls. Different types of wood, from light pine to dark mahogany, can aid in setting distinct moods for rooms.
Stone: This element can be incorporated in foundations, fireplaces, or accent walls. Choose from varieties like river stone, fieldstone, or flagstone based on aesthetics and functionality.
To maintain the integrity of these materials, opt for natural finishes. This helps protect from elements and ensures longevity while preserving their organic beauty. Moreover, sustainably sourced wood and stone can make your lake house eco-friendly and substantiate a connection to the local landscape.
Open Floor Plan to Maximize Space and Views
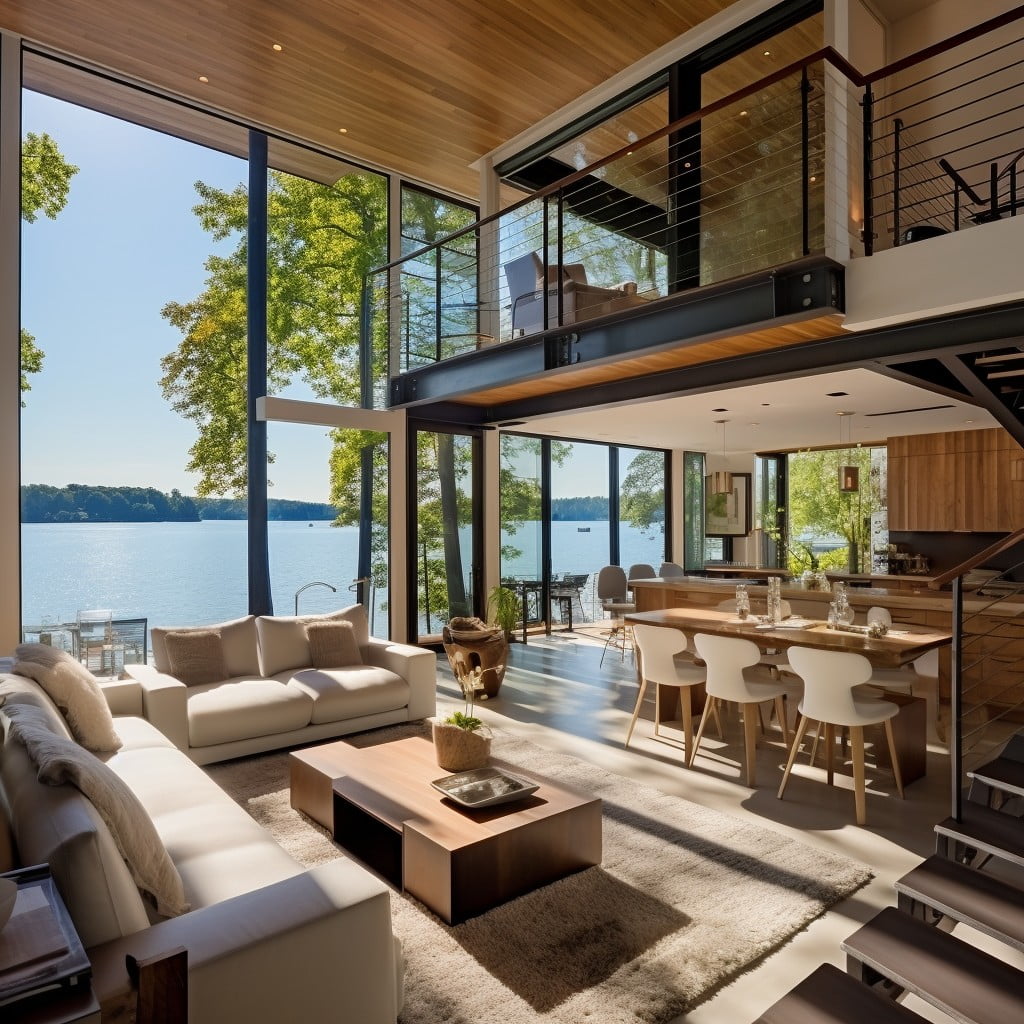
Certainly, an open floor plan offers an expansive, undivided space that encourages natural light, making rooms appear larger and brighter. This design optimizes views of the various vista points a lake house provides, enhancing the overall experience of living by the water.
Three primary elements that come together in an open floor plan are:
- Unobstructed views: By reducing walls and barriers, one can capitalize on the picturesque sights of the surrounding lake from any point in the house
- Fluidity of space: The absence of dividing walls allows a seamless flow between spaces like the kitchen, dining, and living area, perfect for social gatherings
- Enhanced natural light: Open floor spaces welcome light, which when reflected off the lake, can light up the entire house, creating a fresh, vibrant ambience
Remember, it’s essential to balance open spaces with defined areas for privacy and functionality. Cozy nooks or buffered zones can also be designed into the layout for these purposes.
Elevated Decking Overlooking the Lake
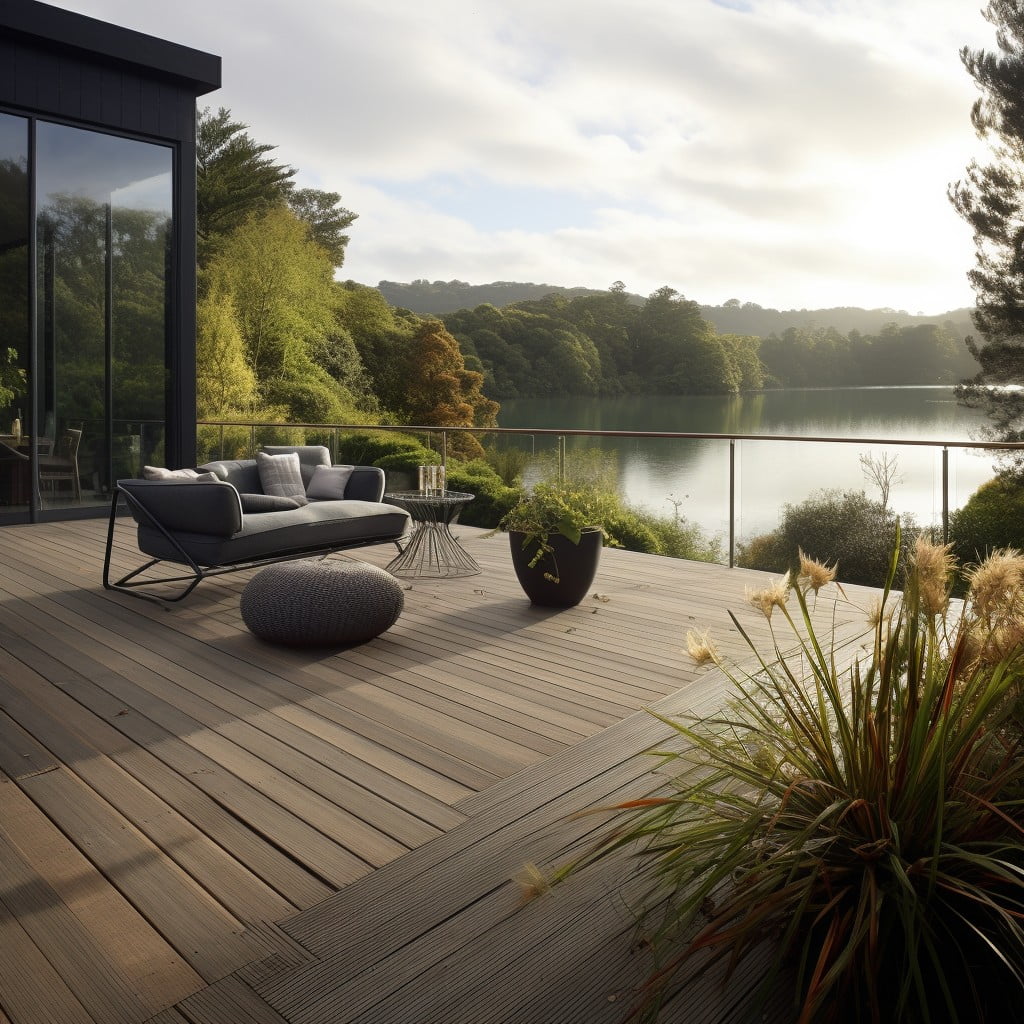
When it comes to utilizing outdoor spaces, an elevated deck can be a standout feature. The elevation affords clear, unobstructed views of the lake, making it an ideal spot for relaxation and entertainment. Design aspects can range to fit specific needs, from a simple platform to a multi-tiered structure.
Here are some key points to consider:
- Safety: Ensure railing and staircases are sturdy and adhere to local codes.
- Floor Material: Choose a finish that is durable, water-resistant, and complements the natural surroundings.
- Furniture: Opt for weather-resistant pieces that can endure the elements.
- Shade: Consider adding a pergola or canopy for those hot summer days.
- Illumination: Install deck lighting for intimate evening gatherings.
- Built-ins: Incorporate elements like an outdoor kitchen or a firepit if space allows.
Outdoor Fire Pit Area for Evening Gatherings

To enhance your lake house experience, capitalize on the naturally stunning surroundings with an outdoor fire pit area. It’s not just about adding another feature to your home, but about creating a unique multi-sensory space for socializing and relaxation.
Key Points:
- Placement: Locate the fire pit at a safe distance from the house and trees, for safety and also to preserve the peaceful ambiance of different outdoor zones.
- Design: Choose a design that complements your house architecture and the natural environment. A stone fire pit blends well with the lake setting and ensures durability.
- Seating: Integrate built-in seating around the fire pit, like a circular bench. Recycled or reclaimed wood can add a rustic touch.
- Amenities: Incorporate side tables for drinks or a wood storage solution for convenience and functionality.
- Lighting: Soft outdoor lighting around the area can enhance visibility and highlight the path to the fire pit.
Remember, this space is designed to become an inviting spot for families and friends to gather, share stories, roast marshmallows, and truly savor the lakeside lifestyle.
Incorporation of a Boat Dock Into the Design
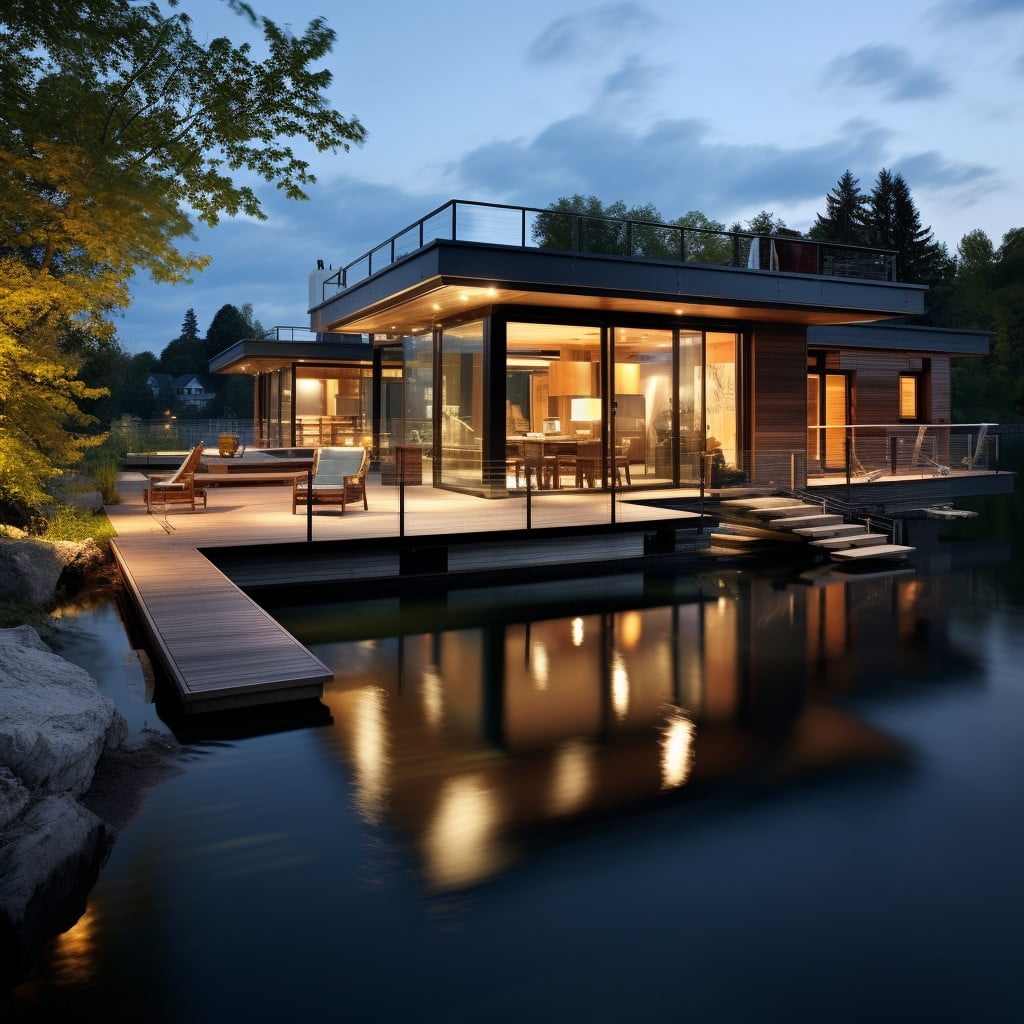
A key factor to consider when stylizing your lake house is the seamless integration of a boat dock. This acts as a functional and decorative element, reflecting the spirit of lake living. Ease of access from your home to the dock enhances the connection with the surrounding waterways.
Key Points:
- 1. Proximity: Situate the dock close enough for convenience, yet not disruptive to the home’s layout.
- 2. Design: Opt for materials and colors that complement the home’s aesthetic, ideally emphasizing naturality to blend with the environment.
- 3. Functionality: Plan for ample space to store boat equipment and a safe, sturdy dock for boarding.
- 4. Lighting: Adequate lighting ensures safety during nighttime usage, but equally reflects the overall ambiance.
- 5. Landscaping: Integrate the dock into the landscape design, for example with surrounding plants or a path leading from the house.
Skylights to Let in Lots of Natural Light
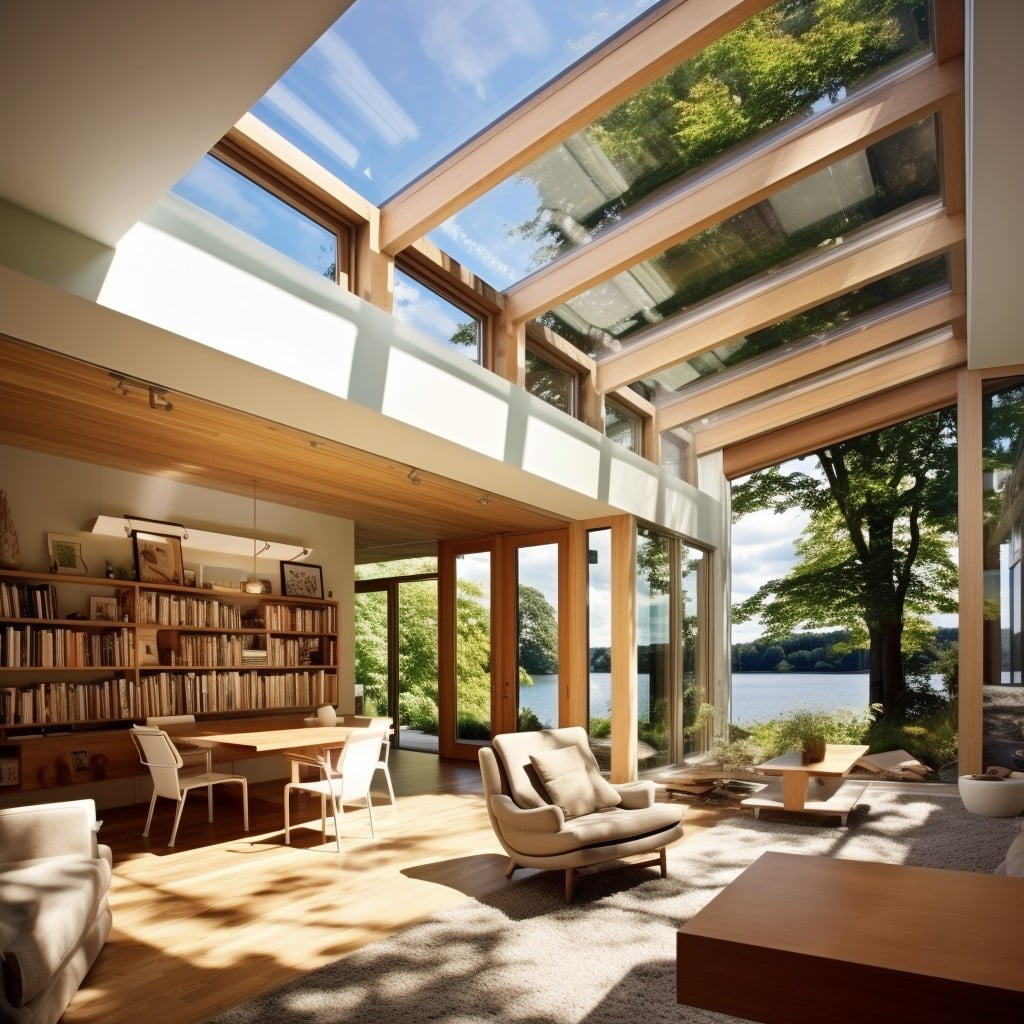
Harnessing sunlight is not only cost-effective but also sets a tranquil ambiance indoors. Skylights enable sunshine to flow freely across all corners. Notably, they can enhance the mood, highlighting key design elements, and fostering a connection with nature.
Key points:
- Placement: Optimum placement of skylights yields the best light. North-facing skylights provide consistent, cool illumination. The south-facing ones allow more heat and light, which can be ideal if cooling isn’t a concern.
- Size: Larger skylights allow more light. But remember, the size should harmonize with the room’s scale. Too big may cause visual imbalance.
- Glazing: Choose from options like clear, tinted, or insulated glaze. Clear glaze is ideal for an undisturbed view whereas tinted reduces glare and UV rays.
- Ventilation: Ventilating skylights can provide additional air circulation, enhancing the indoor air quality.
- Type: Fixed, manual, or electric? Fixed skylights don’t open, whereas manual and electric versions allow fresh air in.
- Shades: To control incoming light, consider skylight shades. They can enhance energy efficiency while offering a custom aesthetic.
Remember to seek professional advice to figure out what works best for your unique space and requirements.
A Screened, Outdoor Dining Area
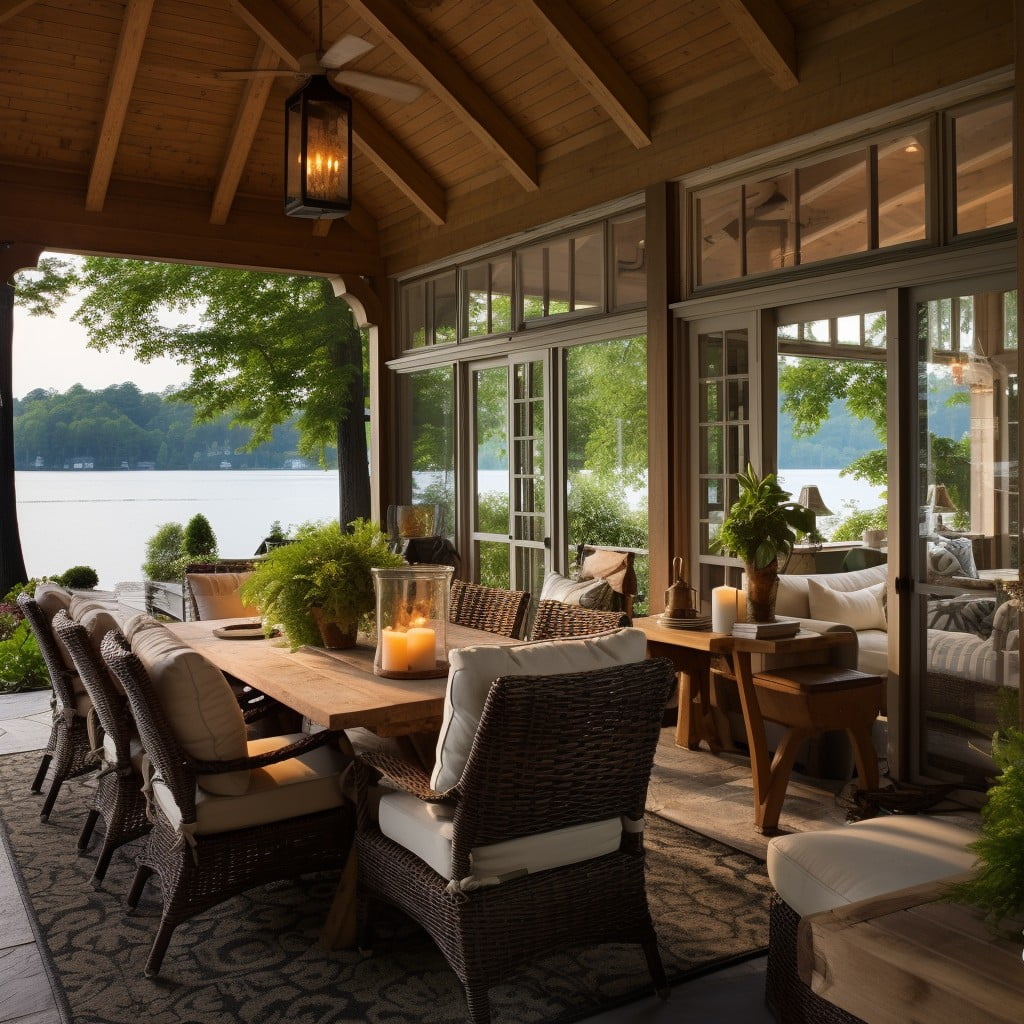
To amplify the connection to the surrounding picturesque nature and the soothing lake views, implementing a screened, outdoor dining area is a profound idea. It not only enables enjoyment of alfresco meals but also acts as a shield against bugs and harsh weather conditions.
Here are a few key points to consider:
- Ensure it’s of ample size to accommodate your usual number of guests.
- Choose resilient materials like cedar or aluminium for framing.
- Incorporate fine mesh screens to keep bugs at bay while providing superior views.
- Consider weather-resistant furnishings and easy-clean fabric coverings.
- Add outdoor lighting fixtures for evening comfort.
- Integrate it seamlessly with nearby indoor spaces for easy access to kitchen amenities.
- Consider adding a fireplace for a cozy dining experience during colder months.
A Hot Tub or Pool With a View of the Lake
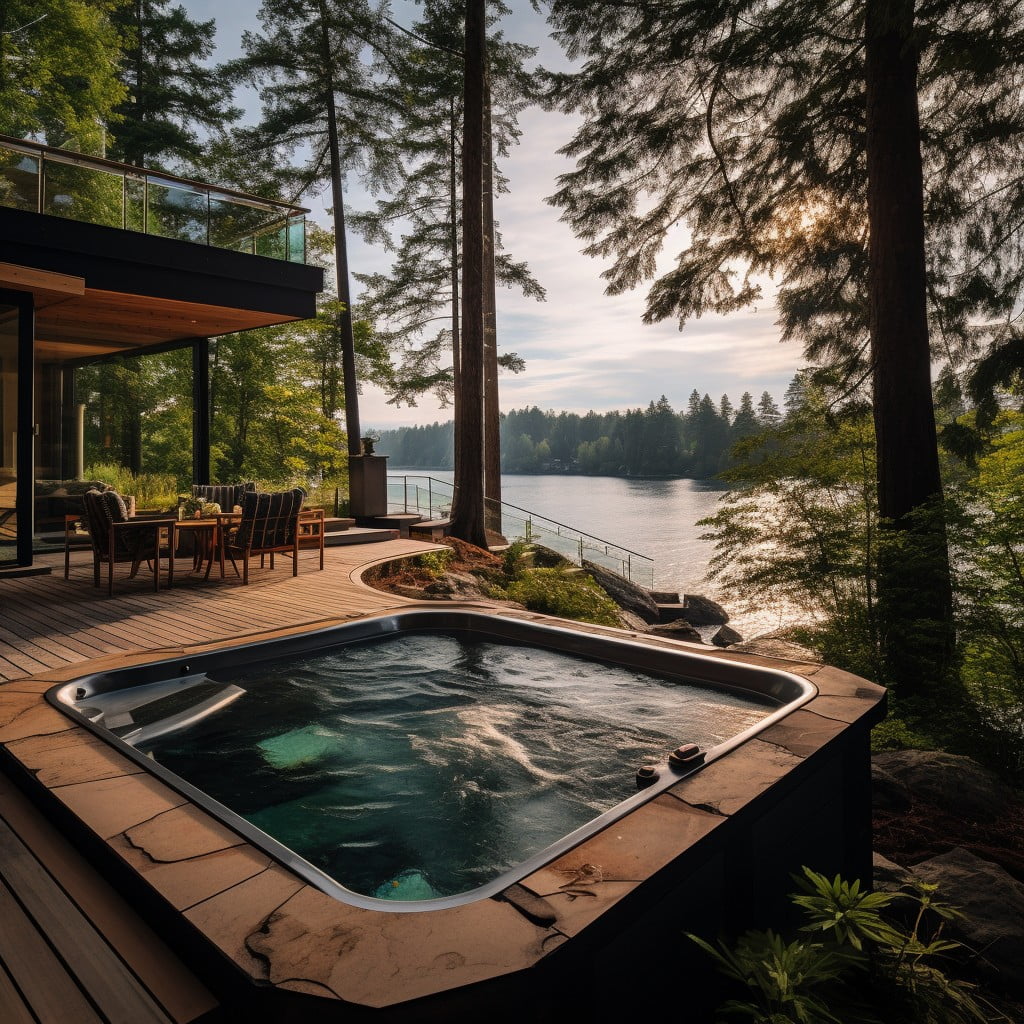
A strategic positioning of hot tub or pool can be the game-changer for a lake house. Consider its placement in an area that offers unobstructed views of the shimmering lake to enhance the leisure experience. For early risers, an eastern orientation makes for incredible sunrise views. Landscape lighting can create a magical ambiance for evening dips.
Key Points:
- Privacy: Use plantings or outdoor screens to ensure seclusion without blocking views.
- Decking: Surround the tub or pool with weather-resistant decking for easy maintenance.
- Shelter: Offer a sunshade or pergola for the ultimate comfort.
- Pathways: Pave safe, slip-free paths from the house to the hot tub or pool.
- Heating systems: Select energy-efficient heating systems to maintain optimal water temperature.
- Safety: Ensure it’s safely fenced, particularly if there are children in the house.
Native Landscaping to Blend With Natural Surroundings
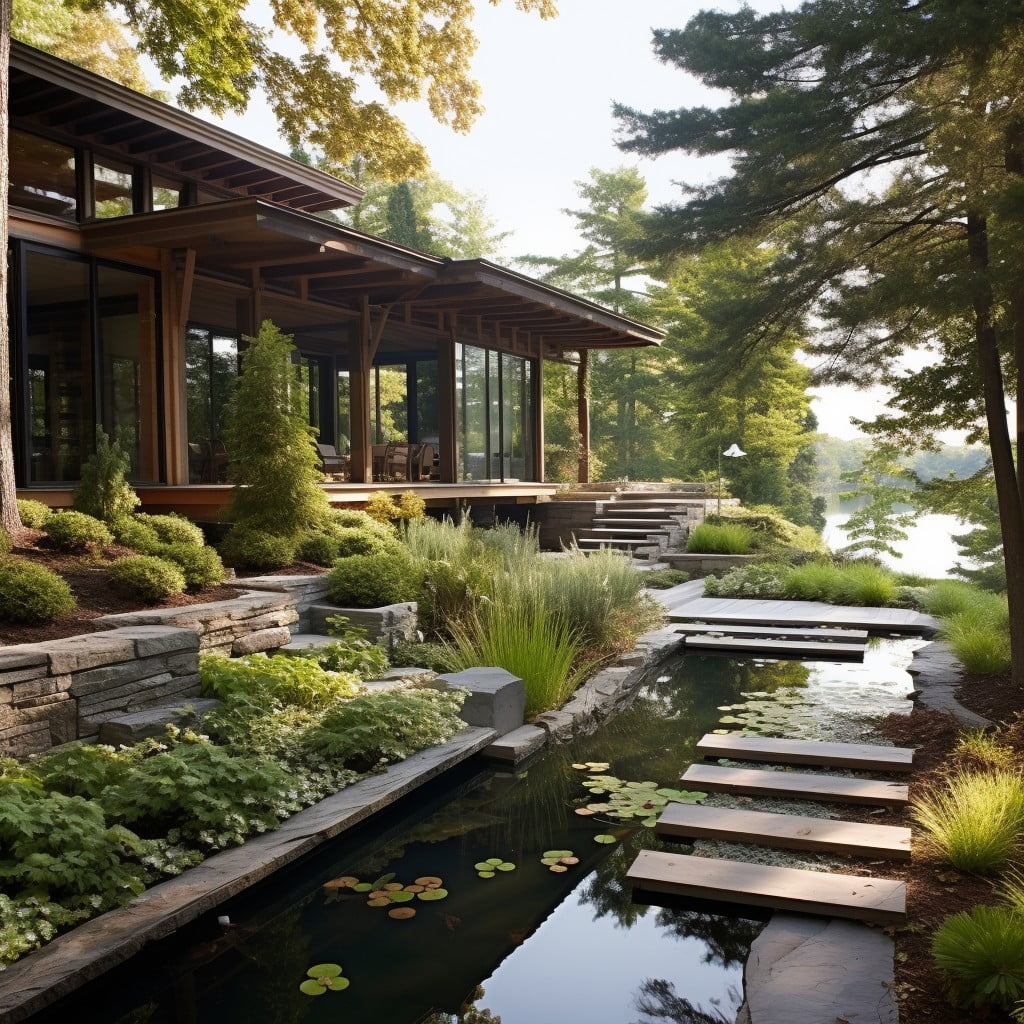
Incorporating local plants and greenery offers numerous benefits. Firstly, these plants tend to be well-adapted to the local climate, reducing the need for additional watering or maintenance. Secondly, this approach contributes to preservation of the area’s natural ecosystem by providing habitat for local wildlife. Lastly, it ensures the property remains harmonious with its surroundings.
Key points to consider with native landscaping:
- Research local species: Identify flora that naturally thrive in the area.
- Consider seasonality: Ensure a mix of plants that will offer interest throughout the year.
- Match conditions: Determine the amount of sunlight and type of soil in the selected garden area and choose plants accordingly.
- Don’t forget the water: Incorporate local aquatic plants around the lake edges for a seamless transition from land to water.
- Consult local nurseries or the Extension office: They can provide advice and even plant selections suitable for the region.
A Viewing Tower or Loft for Bird/wildlife Watching
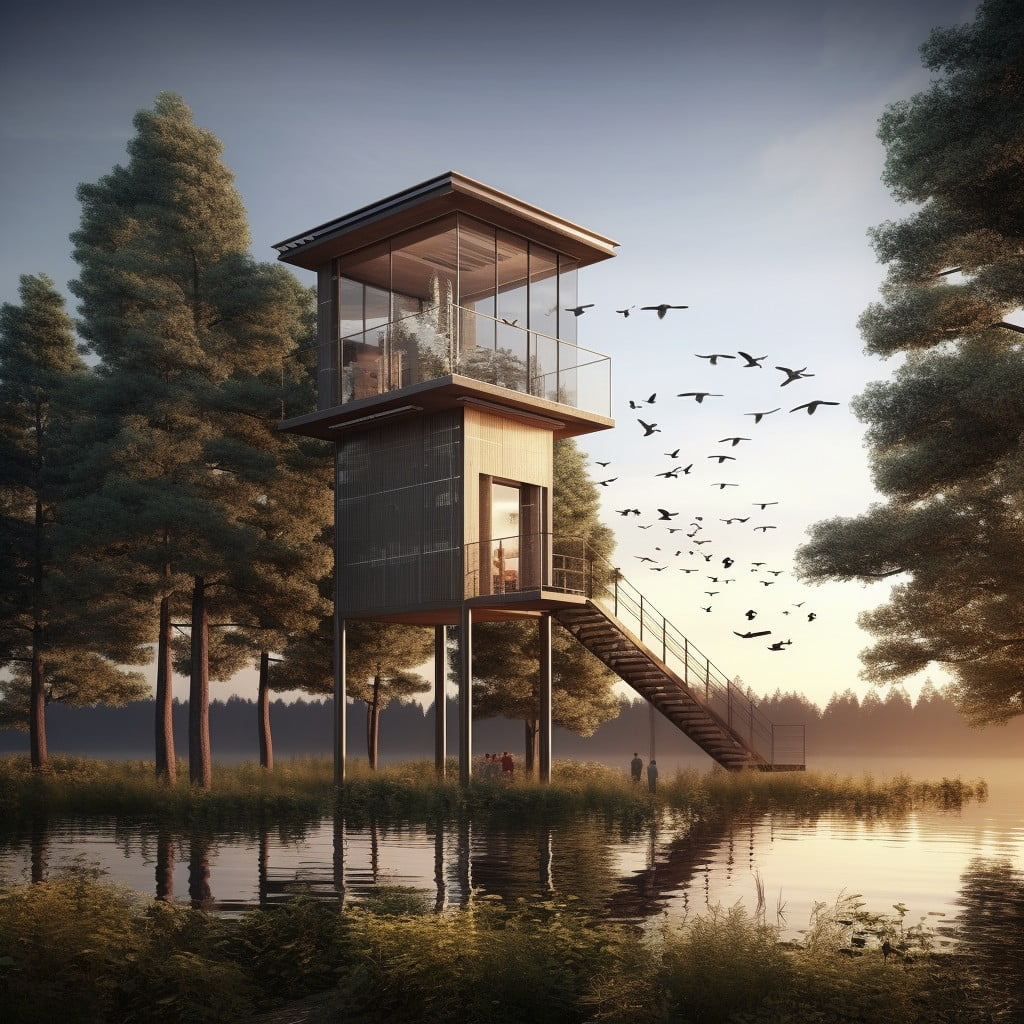
The position of a viewing tower or loft in a lake house ensures that there’s an elevated space to appreciate nature with an unrestricted perspective. In harmony with such a natural environment, bird watching becomes more than a hobby, transforming into an integrated part of daily living. The benefit is twofold. Firstly, bird and wildlife watching serves as a relaxing leisure activity. Secondly, it emphasizes the connection between the home and its natural environment.
Key points:
- 1. Elevated Position: An advantage in observing wildlife, offering panoramic views.
- 2. Unrestricted Perspective: Enables a 360-degree view of the surroundings.
- 3. Relaxation: Bird and wildlife watching promotes tranquility and mindfulness.
- 4. Connection to Nature: Enhances the bond between dwelling and natural environment.
- 5. Versatility: Can be used as a quiet reading nook, a meditation room, or a photo studio when wildlife is scarce.
Incorporation of Nautical Themes in Decor
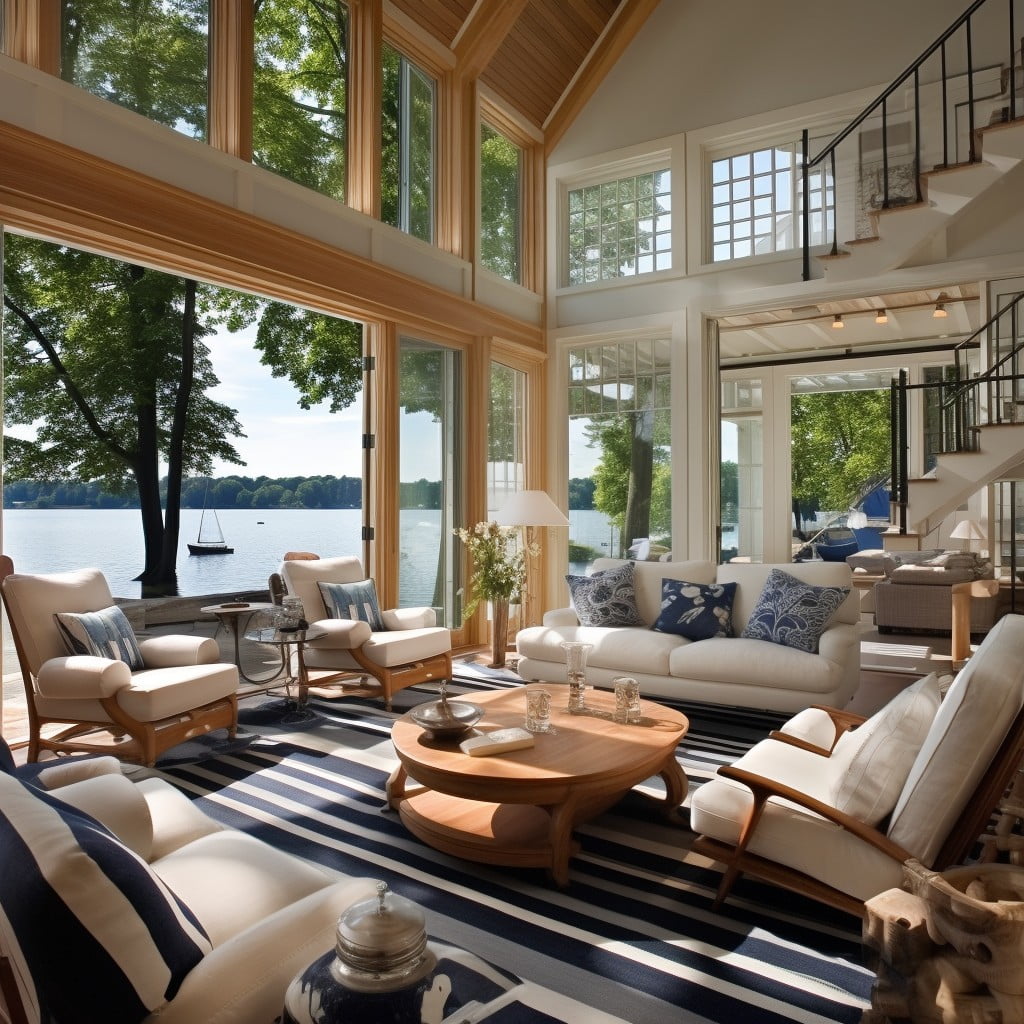
To ensure that your lake house captures the spirit of the waterside, look no further than well-placed nautical accents. Items such as vintage oars on walls and rope-knot door stoppers have an authentic feel.
Include rugs and cushions with classic maritime stripes for added visual interest. Consider elements such as seashells, model ships, and curated sea glass collections tastefully spread throughout the home.
Repurpose old fishing nets into wall decor or use seafaring maps as wallpaper to keep the theme subtle yet beautiful.
- Vintage oars, rope-knot door stoppers
- Maritime stripes on rugs and cushions
- Seashells, model ships, sea glass collections
- Repurposed fishing nets, seafaring maps as wallpaper
A Large Mudroom for Wet Clothing and Gear

Designing a spacious mudroom near the entrance is a practical solution for handling wet items. This room serves numerous functions and can be tailor-made with essential features:
- Abundant Shelving: Adequate storage is a must. Use shelves to store fishing equipment, swimming aids, or life jackets.
- Durable Floor Material: Use floor material that can withstand water and dirt such as tile or concrete. Include a drain for easy cleaning.
- Sizable Coat Hooks: Use sturdy hooks to hang wet outerwear like coats or rain jackets.
- Seating Solution: A bench or chair provides a place to sit when removing boots or wet swimwear.
- Laundry Facilities: A washer and dryer in the mudroom can make dealing with wet clothes simpler.
Maintaining an efficient layout that facilitates movement despite wet, loose clothing will prove beneficial and keep the rest of your lake house mess-free.
Cozy Fireplace for Chillier Nights
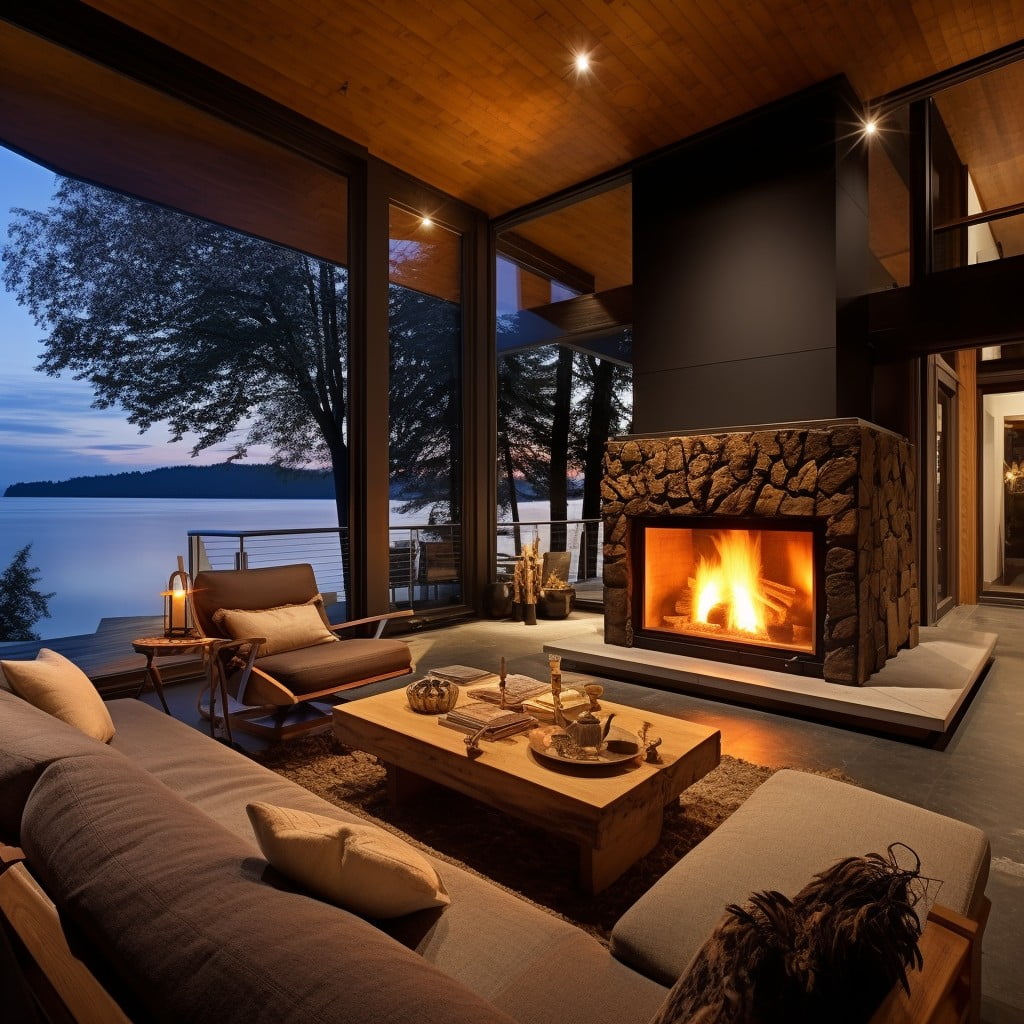
A fireplace not only provides warmth during cool evenings but can also serve as a focal point in your living space. To blend with the overall rustic ambiance, consider a traditional wood-burning fireplace with a beautiful stone surround.
On the other hand, a sleek, modern gas fireplace may fit seamlessly into a more contemporary design. Consider these key points:
- Materials: Stone, brick, or reclaimed wood are excellent options for a natural, warm look.
- Size: A floor-to-ceiling fireplace makes a dramatic statement, while a smaller model retains coziness.
- Placement: Placement is critical, balance between a central location within your house yet still near an outside wall for the chimney.
- Fuel Type: Factor in convenience, ambience, cost, and ecological footprints when deciding between wood or gas.
Although a fireplace may seem an old-fashioned addition, it plays an invaluable role in creating a warm, cozy, and inviting lake house atmosphere.
Vaulted Ceilings Supported By Exposed Beams
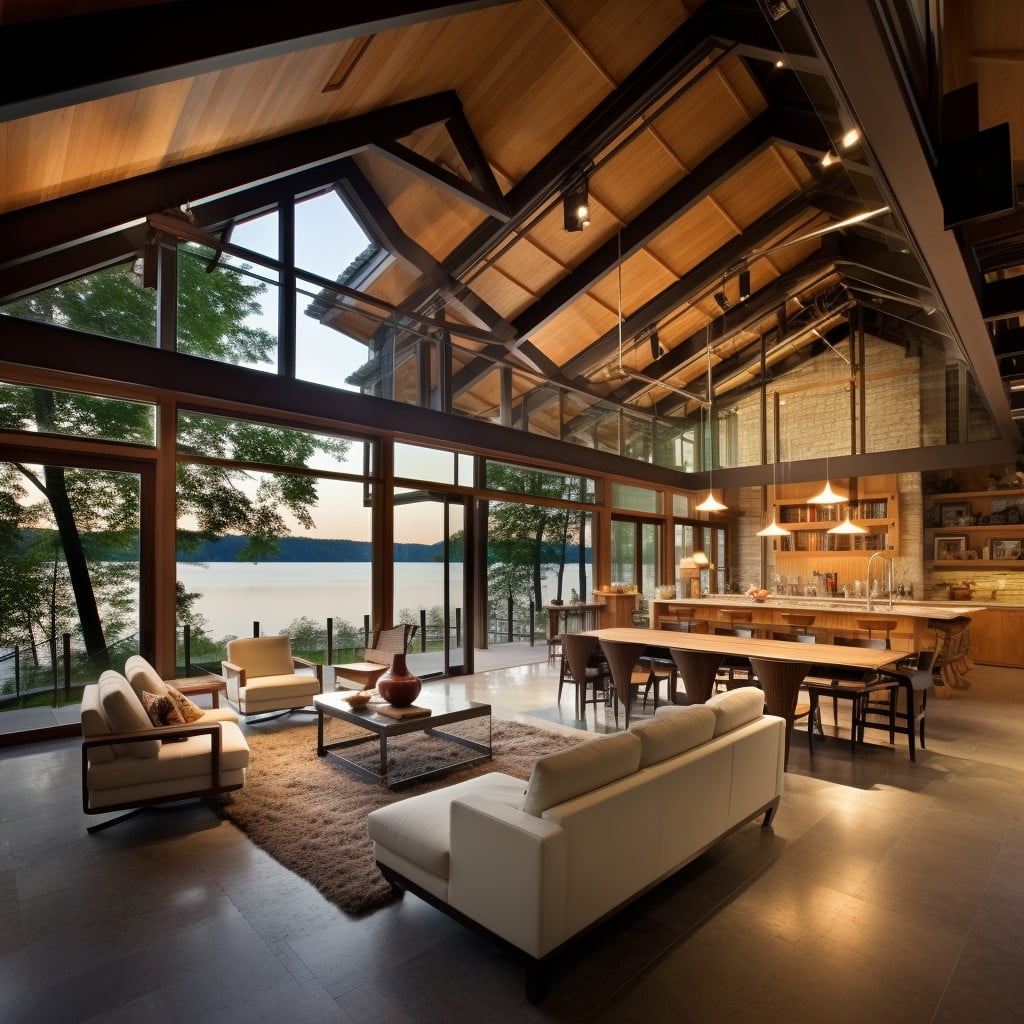
Incorporating this design aspect brings about an expansive feel within the home. It adds visual interest and complements the lake house aesthetic, leaving a lasting impression on both residents and visitors.
Key points about vaulted ceilings supported by exposed beams:
- 1. Enhance Spatial Perception: The upward arc of the vaulted ceiling gives an illusion of a more spacious interior.
- 2. Exposed Beams for Aesthetic Appeal: They serve as a stylish architectural feature, infusing rustic charm and a sense of earthiness to the home.
- 3. Natural Light Enhancement: These ceilings, typically higher than traditional flat ceilings, allow more natural light to infiltrate the interior spaces.
- 4. Insulation Considerations: While they can lend to greater air circulation in warm weather, it’s essential to address insulation needs for chillier seasons.
- 5. Great for Open Floor Plans: This design element thrives in an open plan setting, enhancing the sense of unity in shared living spaces.
- 6. Adds Resale Value: Due to their aesthetic appeal and desirable nature, these features potentially increase the home’s value.
This structural feature can breathe new life into your home’s overall aesthetic and atmosphere, lending a unique one-of-a-kind appeal to your lake house.
A Large, Gourmet Kitchen for Entertaining
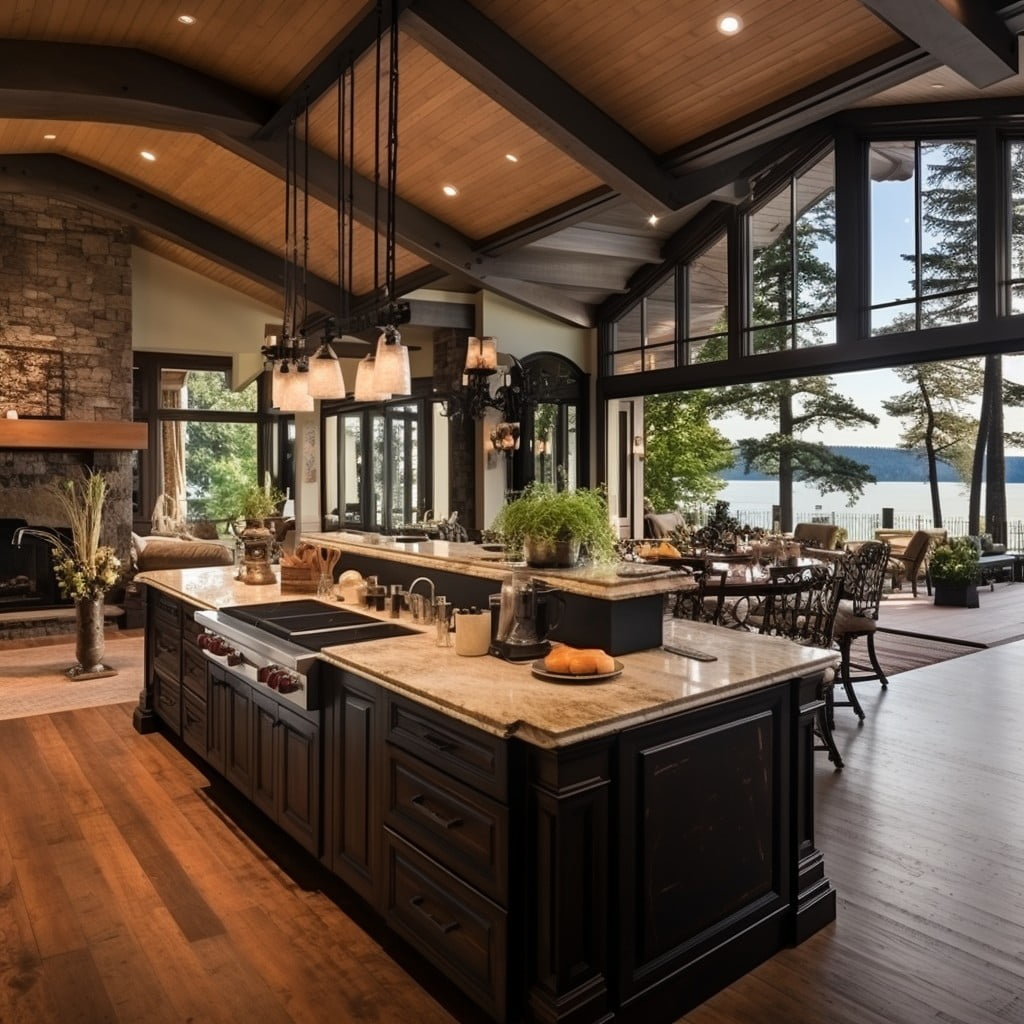
Equipping your lake house with a grand kitchen promotes effortless hospitality. Considering the placement, you can opt for an island layout that accommodates a range cooker, prep sink, and spacious seating. It fosters interaction during meal preparation and doubles as a casual dining or drinking spot.
Consider the following key points in creating this personalized entertaining hub:
- Ergonomic Design: Ensure ample counter space, easy access to appliances and storage for smooth workflow.
- Appliances: High-quality, stainless steel appliances such as oversized refrigerators, double ovens, and dishwashers support large-scale entertaining.
- Materials: Choose durable and easy to clean materials. Granite or quartz countertops, and hardwood or tile flooring can withstand heavy traffic and prolonged use.
- Lighting: Install proper lighting, ranging from pendant lights above the island to under-cabinet LED lights, to illuminate work areas and create ambience.
- Storage: Integrate sufficient storage, possibly tiered cabinets or a walk-in pantry, to keep the kitchen neatly organized.
Remember, a well-planned kitchen is not only functional, but it also invites and inspires friends and family to roll up their sleeves and share in the joy of cooking.
Use of Cool, Calming Colors to Mirror the Lake
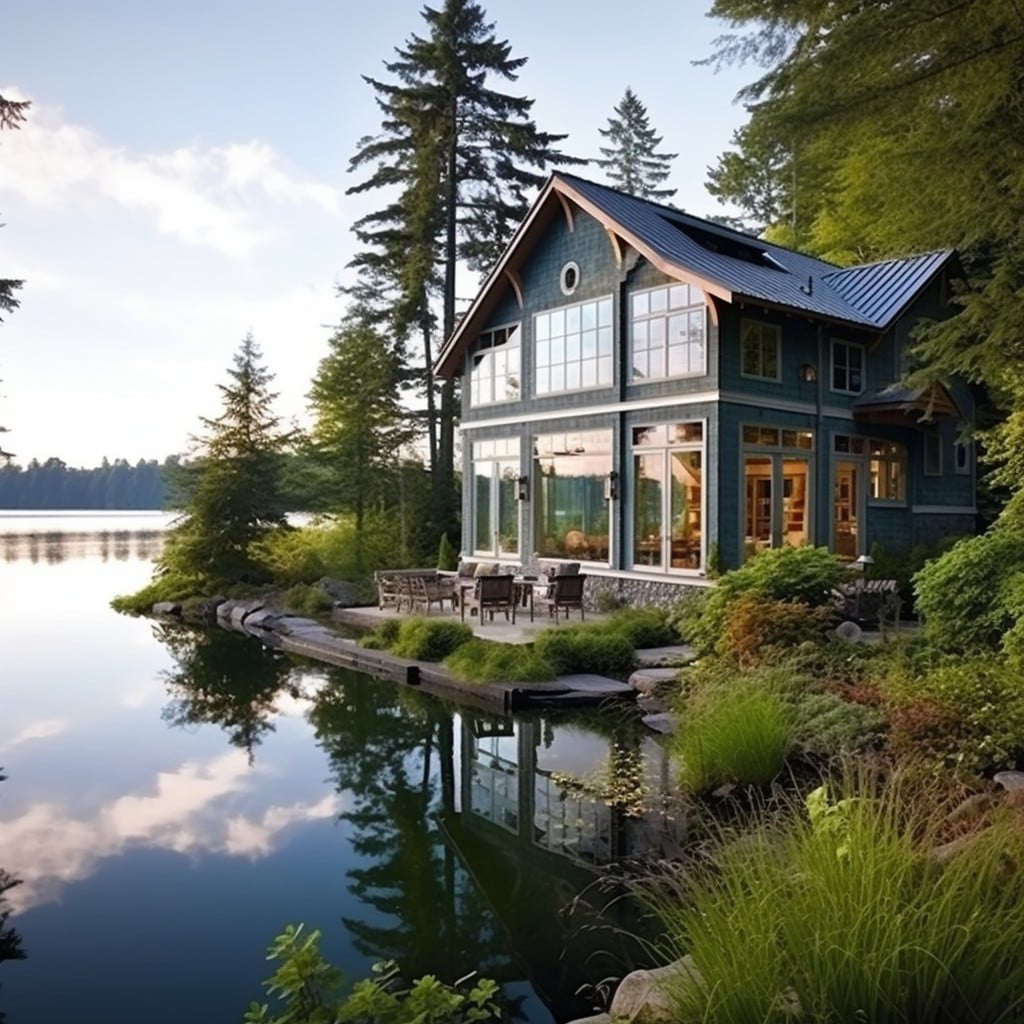
In echoing the beauty of the adjacent waters, incorporate varying shades and tones of blues and greens into your home’s design. These color choices can provide a peaceful, harmonic balance, reflecting the serene ambiance only a lake can provide.
Keep these points in mind:
- Shades of blue: Light sky blues open up spaces, while deeper navy tones bring a sense of sophistication.
- Greens and earth tones: These help to harmonize internal spaces with the surrounding natural landscape.
- Neutrals and soft white: These colors provide a perfect backdrop for bolder accent colors and natural material choices, like wood or stone.
- Consider undertones: Colors with cooler undertones, like blue-gray or sage green, can further visually communicate the calming essence of the lake.
Remember, it’s not solely about the walls – these hues can be incorporated into furniture, textiles, and accessories, too.
A Sunroom for Relaxing Afternoons
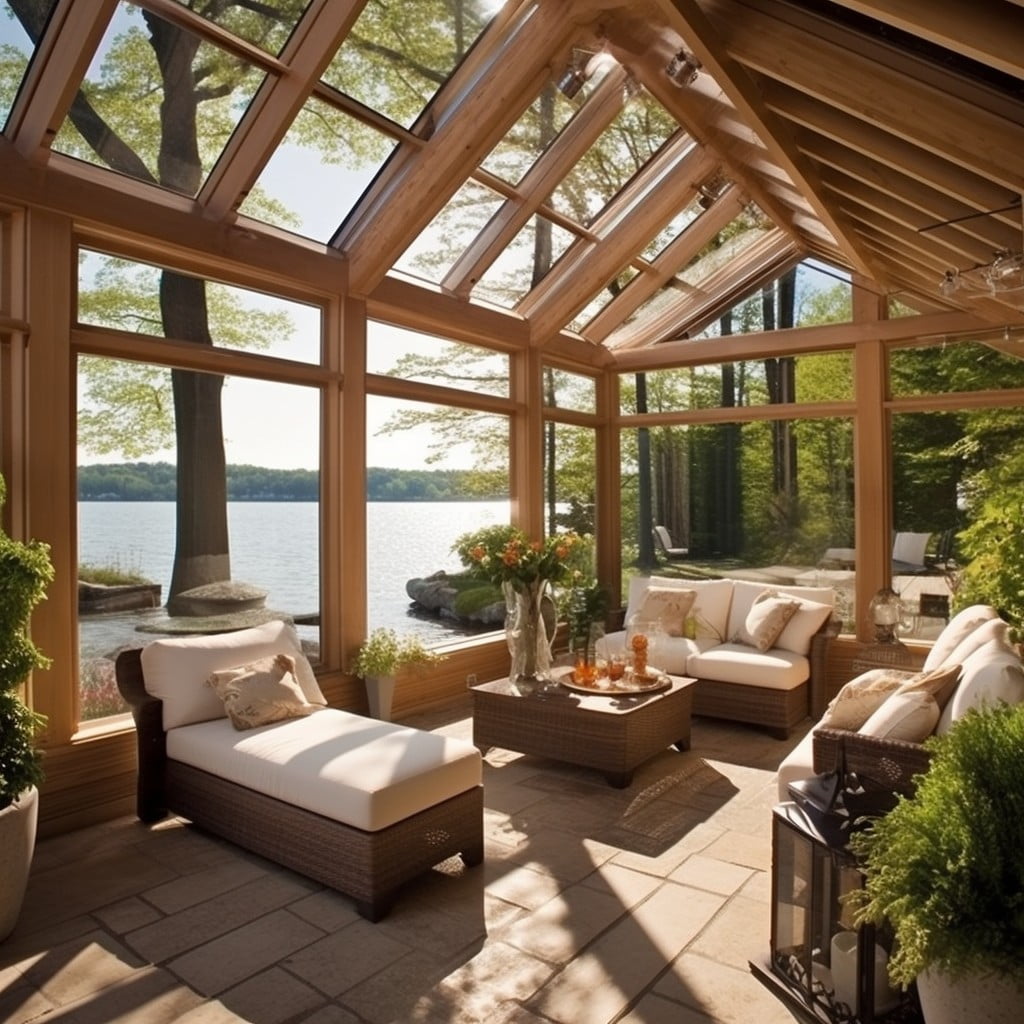
Catching afternoon sun with a good book in hand, the sunroom becomes an idyllic retreat. Full length, energy-efficient windows ensure optimal influx of daylight while keeping the interior temperature regulated. Wicker or rattan furniture with soft, sumptuous cushions proves both comfortable and hardy for this space; resistant to sun bleaching.
Houseplants are a must; not only do they thrive in the sunroom’s light-filled environment but they also add color and a sense of tranquility.
A small bistro table set is perfect for enjoying late evening meals or breakfast coffee. Choose light-blocking curtains or blinds to mitigate excess heat during peak summer months. And finally, use a minimalistic approach to decor, let the surrounding landscape be the star.
In brief,
- Full length energy-efficient windows.
- Wicker or rattan furniture with soft cushions.
- Houseplants for color and tranquility.
- A small bistro table set.
- Light-blocking curtains or blinds for the summer.
- Minimalistic decor.
Rustic, Reclaimed Materials for Eco-friendliness
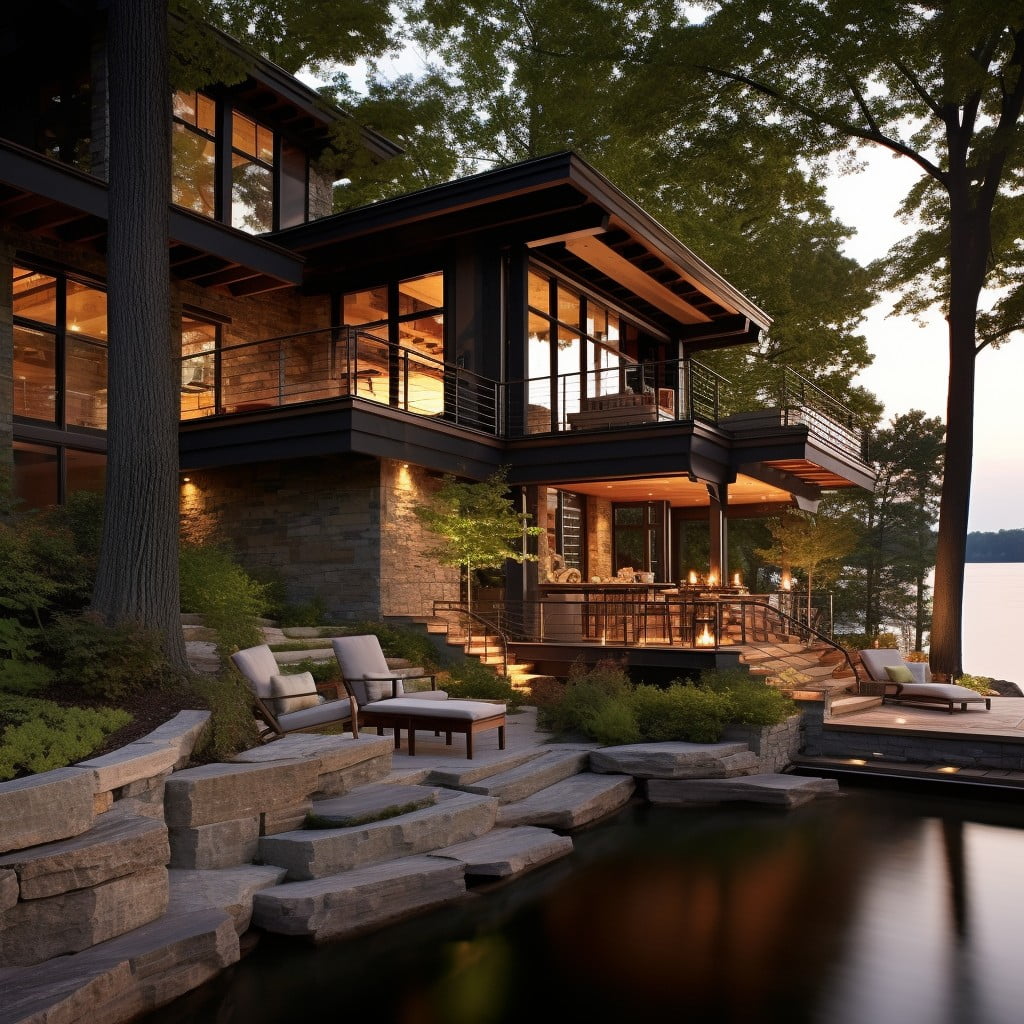
Adopting an eco-friendly approach involves making careful selections in materials. Old, weather-beaten wood from barns and other structures can be reused to add character. These recycled materials reduce waste and bring an authentic rustic touch to your lake home.
Key Points:
- Energy efficiency: Using reclaimed wood means less energy is spent on processing new materials.
- Unique aesthetics: No two pieces of reclaimed wood are the same; this uniqueness brings an intriguing design element.
- Durability: Older wood is often stronger, and has stood the test of time, thus ensuring robustness.
- Minimizes landfill waste: Using salvaged materials helps reduce the waste that gets dumped in landfills.
- Historic Value: Reclaimed materials often have a story, making your lake house not only a home but also a conversation starter.
Bunk Rooms to Accommodate More Guests
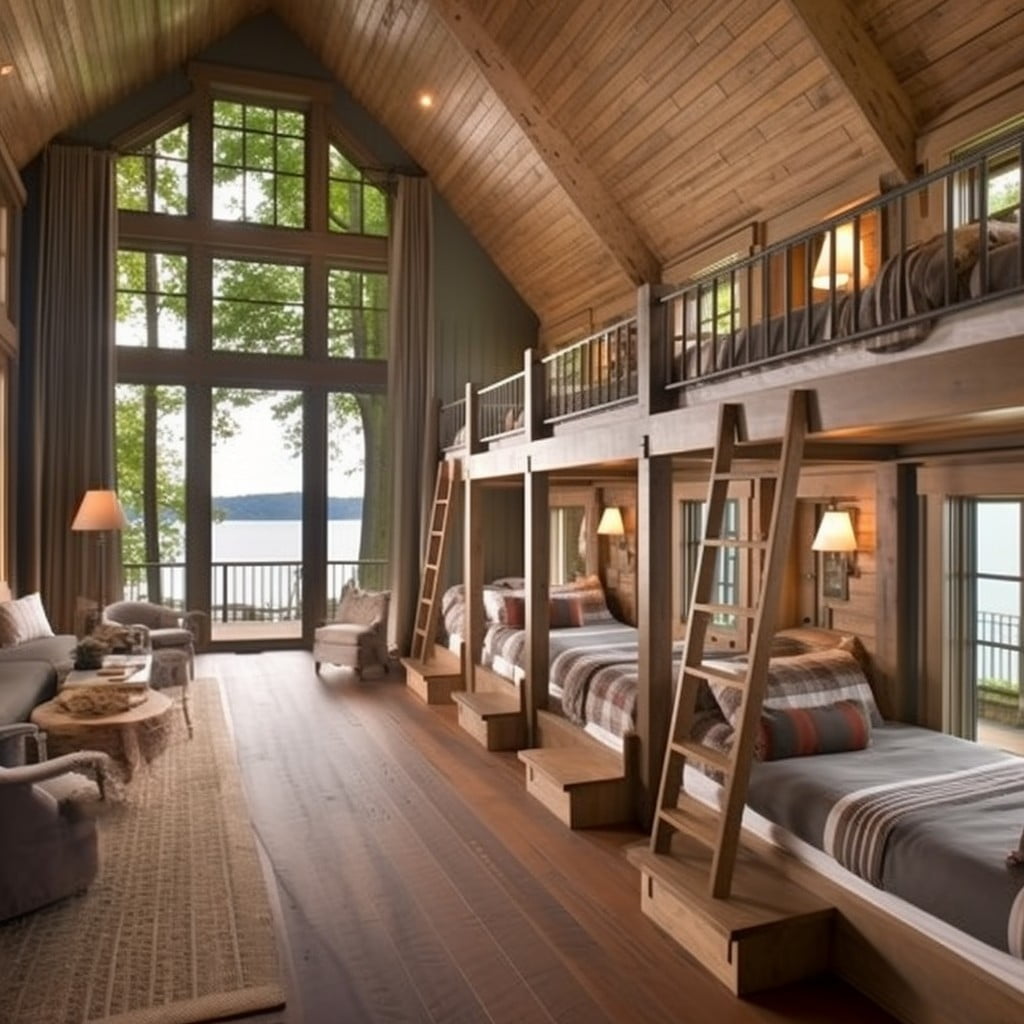
Creating an ample sleeping area does not have to be challenging, thanks to the utilitarian charm of bunk rooms. When designing such spaces, consider the following cardinal rules:
1. Safety First: Install guardrails on upper beds, ensure sturdy ladder access, and opt for full or twin-sized beds over bigger ones to minimize potential falls.
2. Comfort Matters: Invest in good quality mattresses, provide storage for personal belongings, and assure ventilation and natural lighting to make the space welcoming.
3. Versatility is Key: Design beds to be used as couches, study areas, and even storage spaces during the day.
4. Personal Space: Even in tight quarters, attempt to provide a sense of individuality with reading lights, curtains, or color-coded bedding.
These adjustments allow the room to accommodate a larger number of guests without compromising on safety, comfort, or personal space.
Continue exploring:


