Explore a myriad of carport design ideas that combine functionality with aesthetics to elevate the appeal of your home.
Transforming your carport can be a game-changer for your home’s aesthetic appeal. If you’re looking for innovative carport design ideas, you’ve landed in the right place.
This article provides a plethora of unique, stylish, and functional designs that will not only protect your vehicle but also enhance the overall look of your home. From minimalist designs to multi-purpose carports, every idea is detailed to ensure a smooth transformation journey.
Let’s delve into the world of carport designs and discover a design that perfectly complements your home.
Minimalist Steel Frame Carport

Embracing the less is more principle, a minimalist steel frame carport offers both practicality and aesthetics. Central in the design is the utilization of simple linear elements, creating a clean, uncluttered look.
Here are some key features to consider:
- Structural Support: Robust, slim line steel beams offer substantial support, ensuring protection for your vehicle.
- Durability: Steel is a resilient material, an excellent choice to withstand harsh weather conditions.
- Cost-Effective: While providing prime sturdiness, it’s also more cost-effective compared to other materials.
- Finish: Galvanization or powder coating increases longevity and adds to the sleek appearance.
- Customizable: Despite the simplicity, variations in design like roof style, color, and size can make your carport unique.
- Easy Installation: The steel frame carport kits are relatively straightforward to install, reducing construction time.
This stripped-back approach to a carport not only makes a contemporary architectural statement, but it also serves its purpose efficiently with a significant emphasis on durability and economy.
Natural Wood Carport With Storage Space
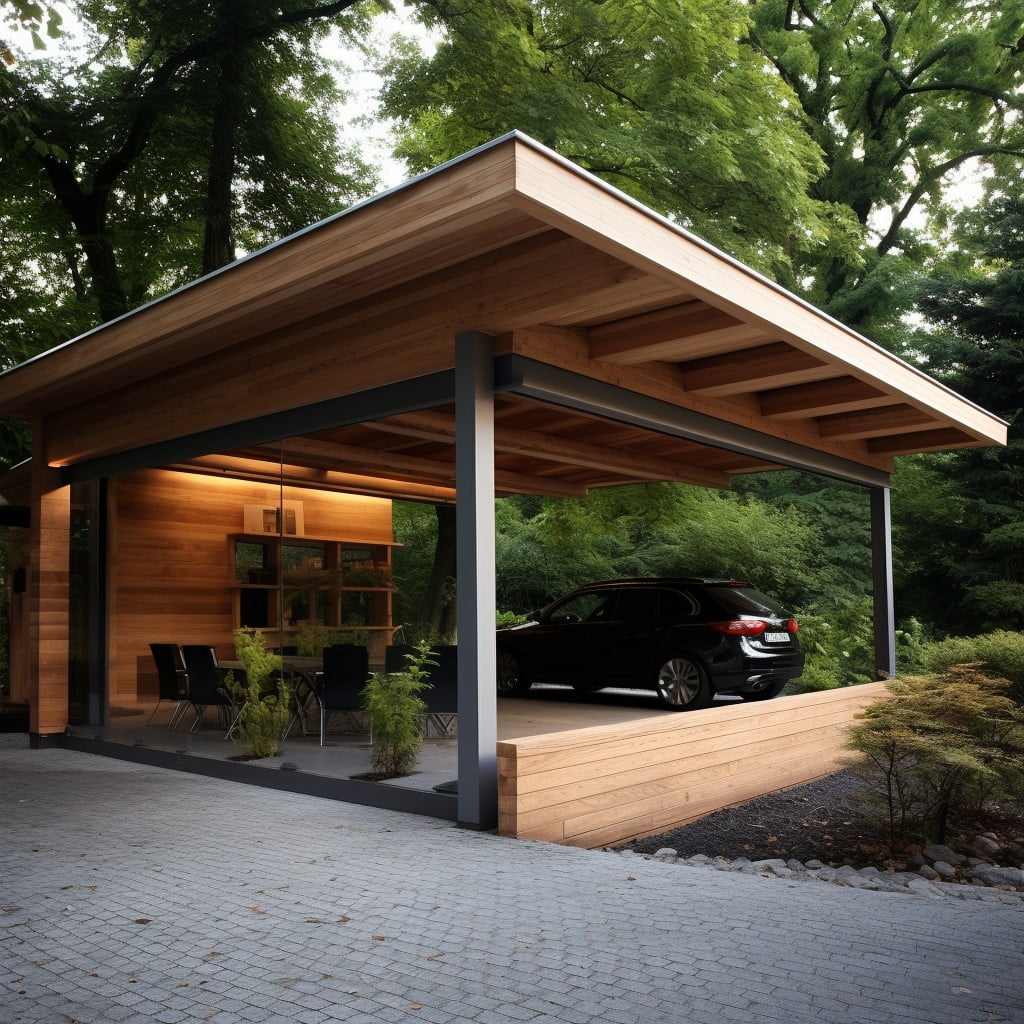
A natural wood carport embraces more than just functionality; it adds an earthy, rustic appeal to your home exterior. Notably, its design can feature a built-in storage compartment, effectively utilizing available space.
Key points:
- Material: Use weather-resistant wood, such as cedar or redwood, guaranteeing longevity and reducing maintenance.
- Design: Incorporate a side door for easy access to the storage area, without disturbing your parked car.
- Structure: High ceilings of the storage area offer the versatility to house a range of items, from lawn equipment to bike racks.
- Maintenance: Regular wood treatments preserve the aesthetic appeal and the lifespan of the carport.
Remember, customization is key. Tailor the design to suit the specifics of your home’s architecture and your storage needs.
Solar Panel Carport for Energy Efficiency
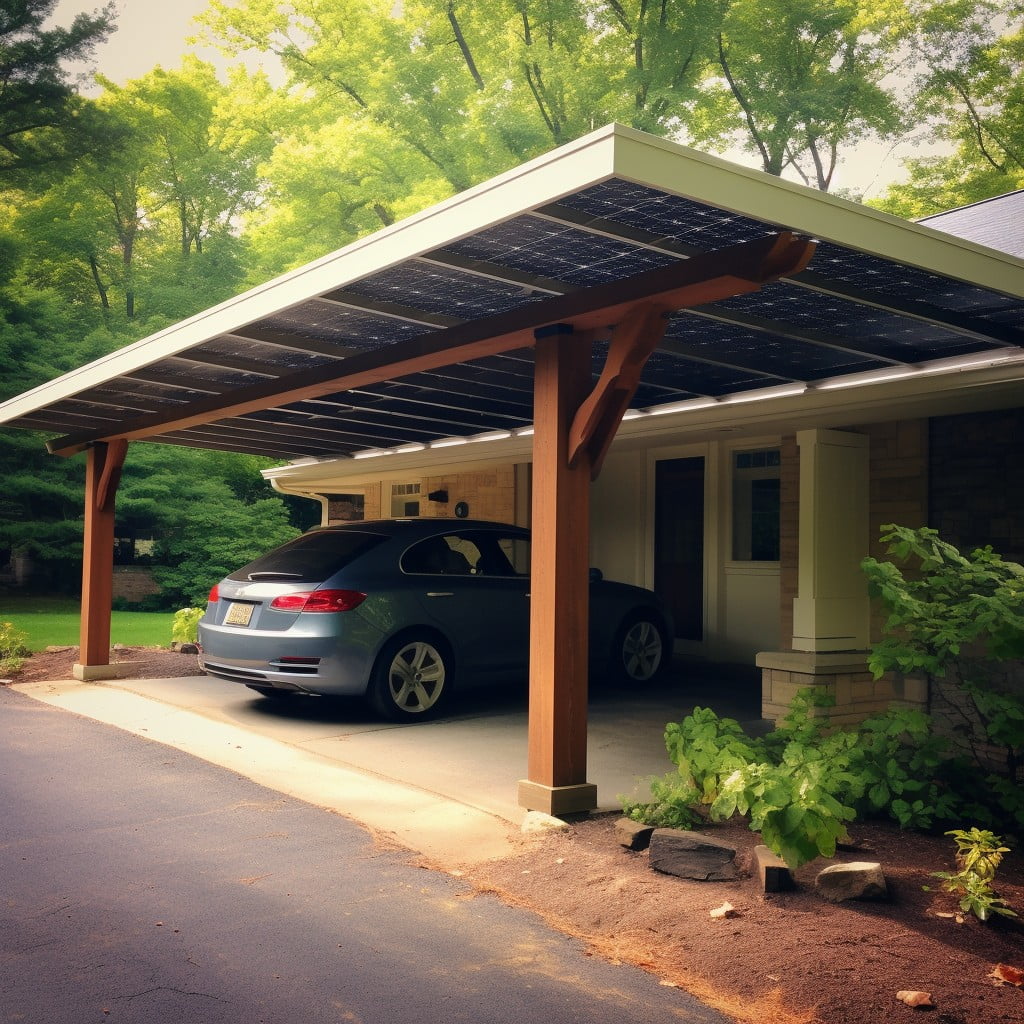
Harnessing the power of the sun brings dual functionality to a carport. Besides sheltering vehicles from weathering forces, solar panel installations provide an energy-efficient avenue.
Choosing a solar panel carport significantly lowers your power bill and offsets your carbon footprint.
Key points:
- Energy Savings: Solar carports generate electricity, reducing utility bills.
- Lower Carbon Footprint: Solar energy lessens your dependence on fossil fuels, promoting greener living.
- Government Incentives: Many jurisdictions offer tax breaks or rebates for solar panel installations.
- Residential & Commercial Use: Adaptive for personal homes or businesses.
- Double-Duty: Protects vehicles while also acting as a mini power plant.
Flat Roof Carport With Modern Look
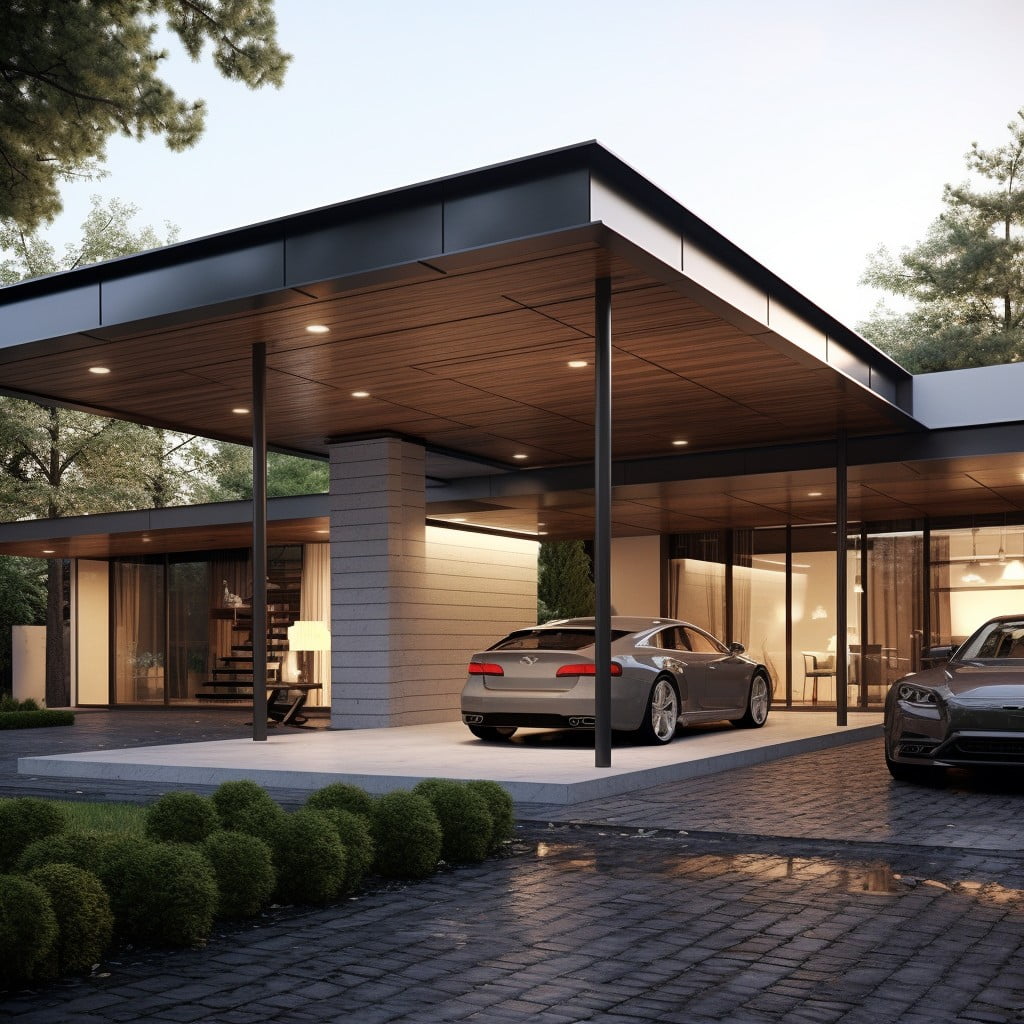
Impressively functional and aesthetically pleasing, a flat roof carport contributes to a modern minimalist design of your home. Below are the key points that encapsulate the essence of this cutting-edge design.
1. Visual Appeal: It offers clean lines that align well with contemporary architectural styles, creating visually harmonious surroundings.
2. Space Use: Its flat surface can serve as a recreational space or a rooftop garden, allowing for multi-purpose home creativity.
3. Construction & Installation: Complement your house design with various materials including steel, wood, or concrete, ensuring a sturdy structure.
4. Maintenance: With slopes for water drainage, the flat roof carport requires less upkeep compared to traditional carport roofs.
5. Climate Suitability: Predominantly attractive in warmer climates considering potential snow loading issues in colder areas.
6. Energy Efficient: Pair it with solar panels to ensure energy utilization, reducing electricity costs and aiding sustainability.
The flat roof carport accurately mirrors the essence of modern, streamlined design, while providing excellent functionality and flexibility for homeowners.
Dual-purpose Carport and Patio Area
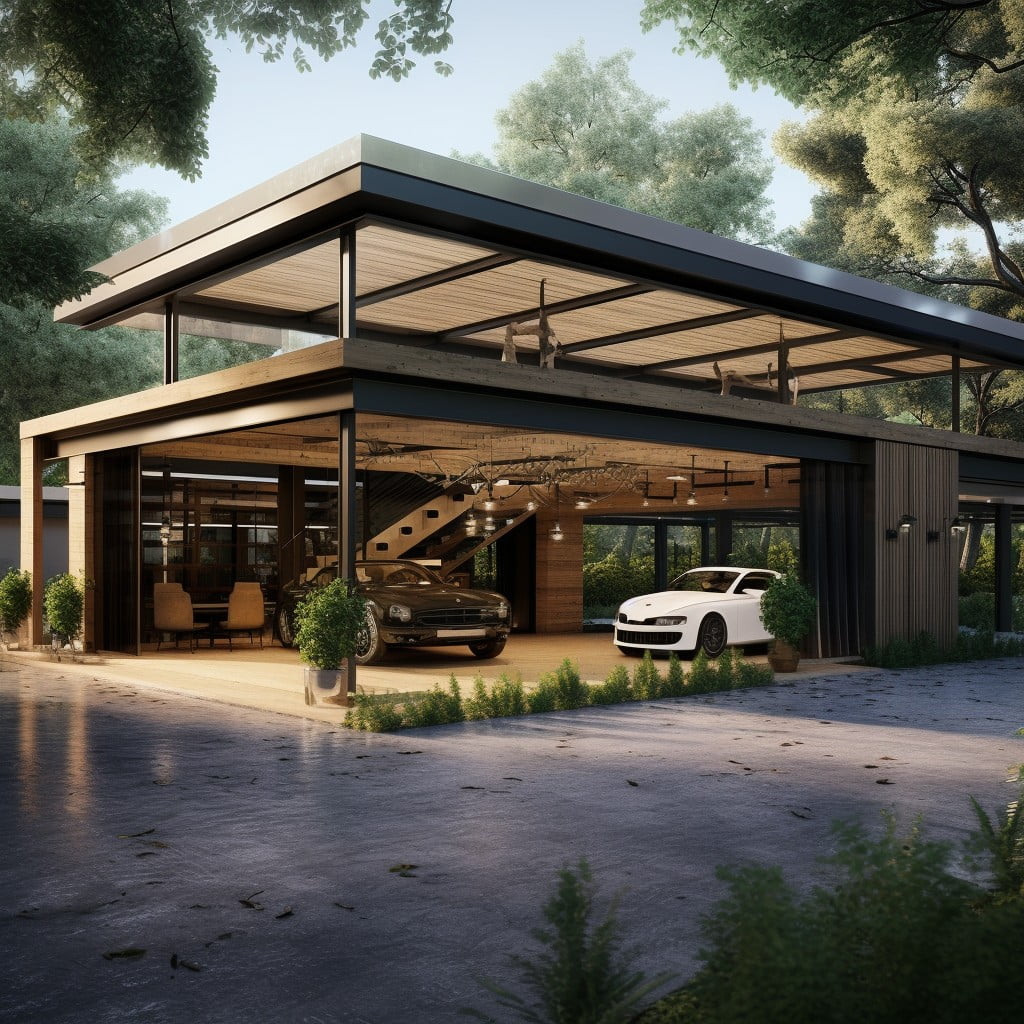
Utilizing this layout creates a multifunctional space that can be enjoyed regardless of weather conditions.
Key points behind the idea:
- 1. Versatile Use: This setup allows you to park your car under cover and entertain guests in all kind of weather, maximizing the carport’s utility.
- 2. Design Elements: Optimally, implement sliding screens or curtains for privacy and weather protection, doubling as a divider between the car area and patio.
- 3. Material Choices: Using similar materials and colours for the carport and patio ensures design continuity. Opt for durable, weather-resistant materials.
- 4. Lighting: Consider integrating both functional and ambient lighting to create the perfect evening atmosphere.
- 5. Furnishing: Select outdoor furniture that can withstand the elements, while offering comfortable seating.
In essence, this design combines functionality with leisure, promoting an effective utilization of space in a stylish manner.
Carport With Climbing Plants for a Garden Feel
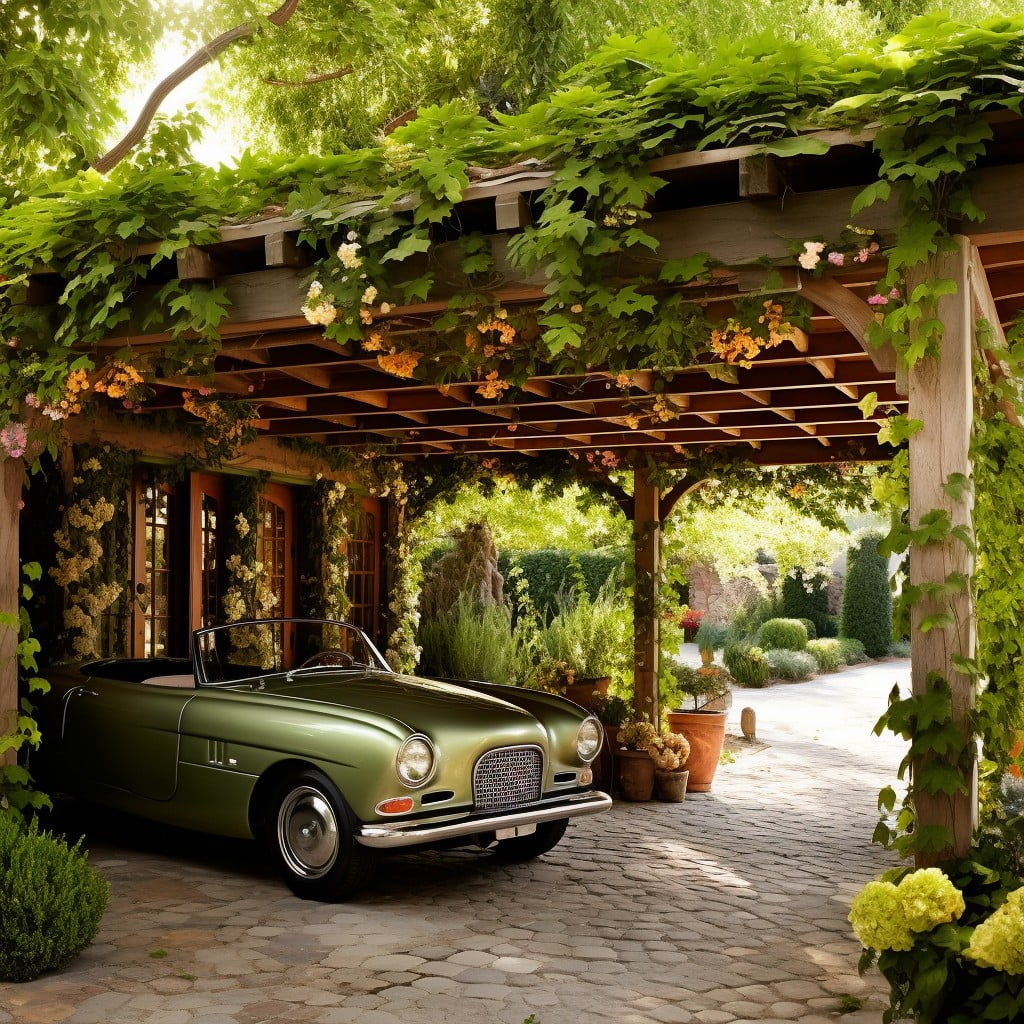
Establishing a green refuge within your property can be easily accomplished by incorporating climbing plants in your carport design. These can not only offer shade and protection for your vehicle but also enhance the aesthetics of your property.
Key points:
- Selection of Plants: Choose hardy, fast-growing, and climbing plant species. Ivy, clematis, or wisteria are popular, good options.
- Structure Material: Wooden or metal beams, both work well for climbing plants. However, wood tends to blend more naturally with greenery.
- Maintenance: Although appealing, this design necessitates regular pruning of the plants to avoid them encroaching upon the parked vehicle or damaging the structure over time.
- Benefits: Apart from the evident visual appeal, such a structure can also benefit from the natural insulation provided by the plants, keeping your vehicle cool on hot days.
- Planning: It’s essential to plan for future growth while installing the plants. Allow enough space for them to grow without impeding car movement or access points.
Two-car Carport With Side Entry
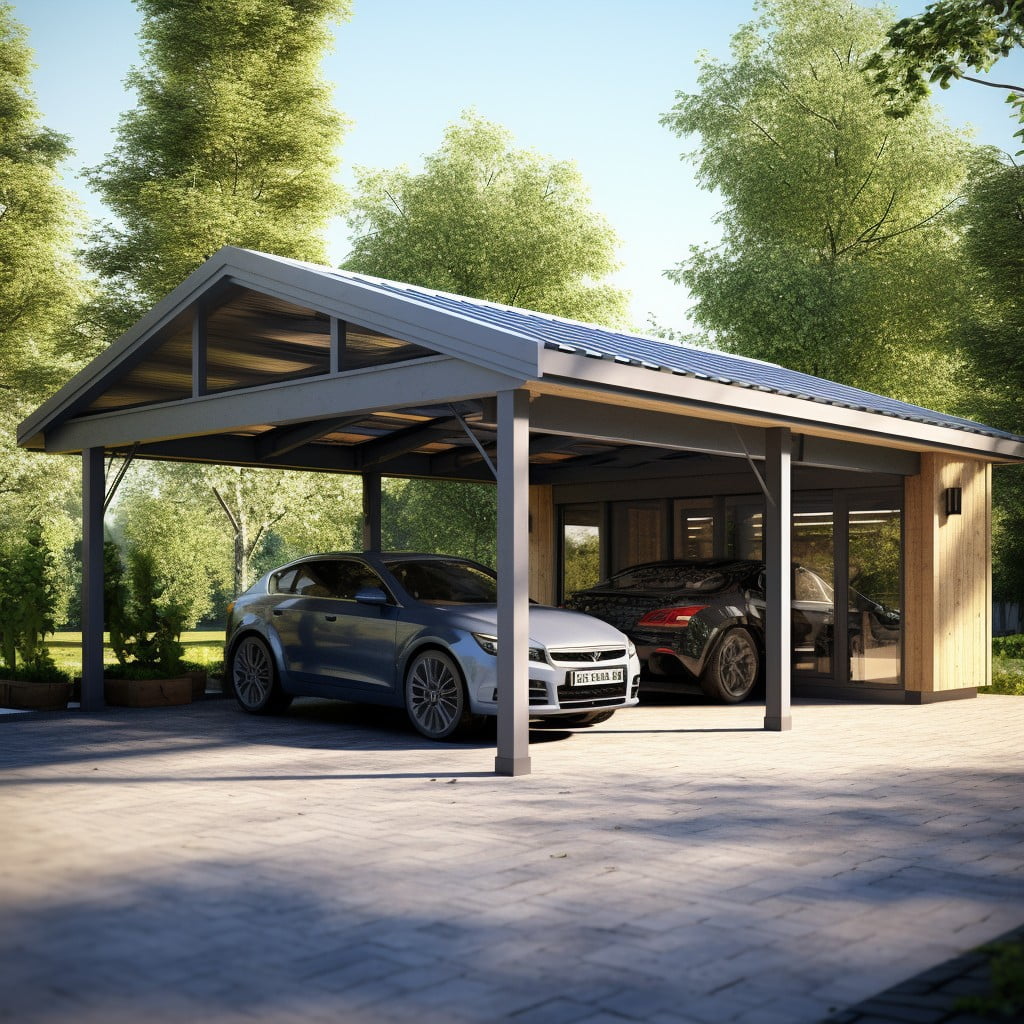
A two-car carport with side entry plays a significant role in optimizing space while ensuring easy vehicle access and ample protection against the elements. Key points include:
- Space optimization: Providing shelter for two vehicles requires ample space, however, the side entry feature can make maneuvering cars in and out more manageable even in tight properties.
- Easy access: A side entry isn’t just practical; it can also offer a smoother transition from carport to home entrance, enhancing convenience.
- Design: The placement of the side entry allows for a broad range of architectural styles that can complement the overall look of the house.
- Weather protection: Like all carports, it will safeguard vehicles against adverse weather conditions, from harsh sun rays to snow.
- Adaptability: The side entry feature means this carport can be adjoined to an existing structure, such as a tool shed or garden, thus increasing functionality.
The two-car carport with side entry combines convenience, style, and practicality to offer a comprehensive solution for vehicle shelter.
Freestanding Vinyl or PVC Carport
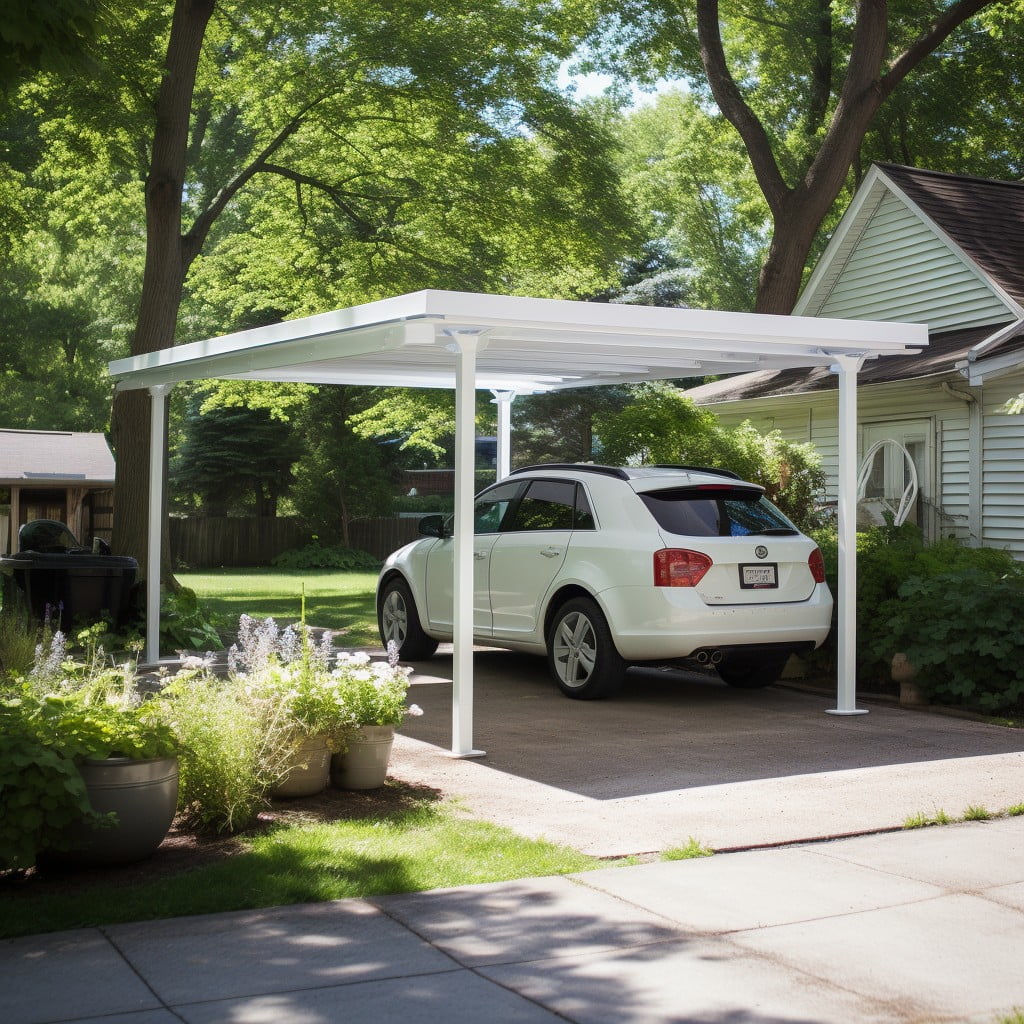
A key advantage of vinyl or PVC materials is their durability. They resist elements such as strong winds, heavy rains, and snowfall, promising longevity. Furthermore, the upkeep is minimal, requiring only an occasional clean-up. Unlike other materials, there is no risk of rusting, rotting, or peeling, which makes it a low-maintenance option.
Below are the key points for a freestanding vinyl or PVC carport:
- 1. Durability: Vinyl and PVC resist major weather conditions effectively.
- 2. Maintenance: Occasional cleaning is sufficient as there’s no possibility of rust or decay.
- 3. Cost-effective: Tend to be cheaper than their wooden or metal counterparts.
- 4. Design Versatility: Available in a multitude of colors and designs to match any home style.
- 5. Installation: These carports are often sold in kits, making the set-up process straightforward.
Elevated Carport Design With Underneath Storage
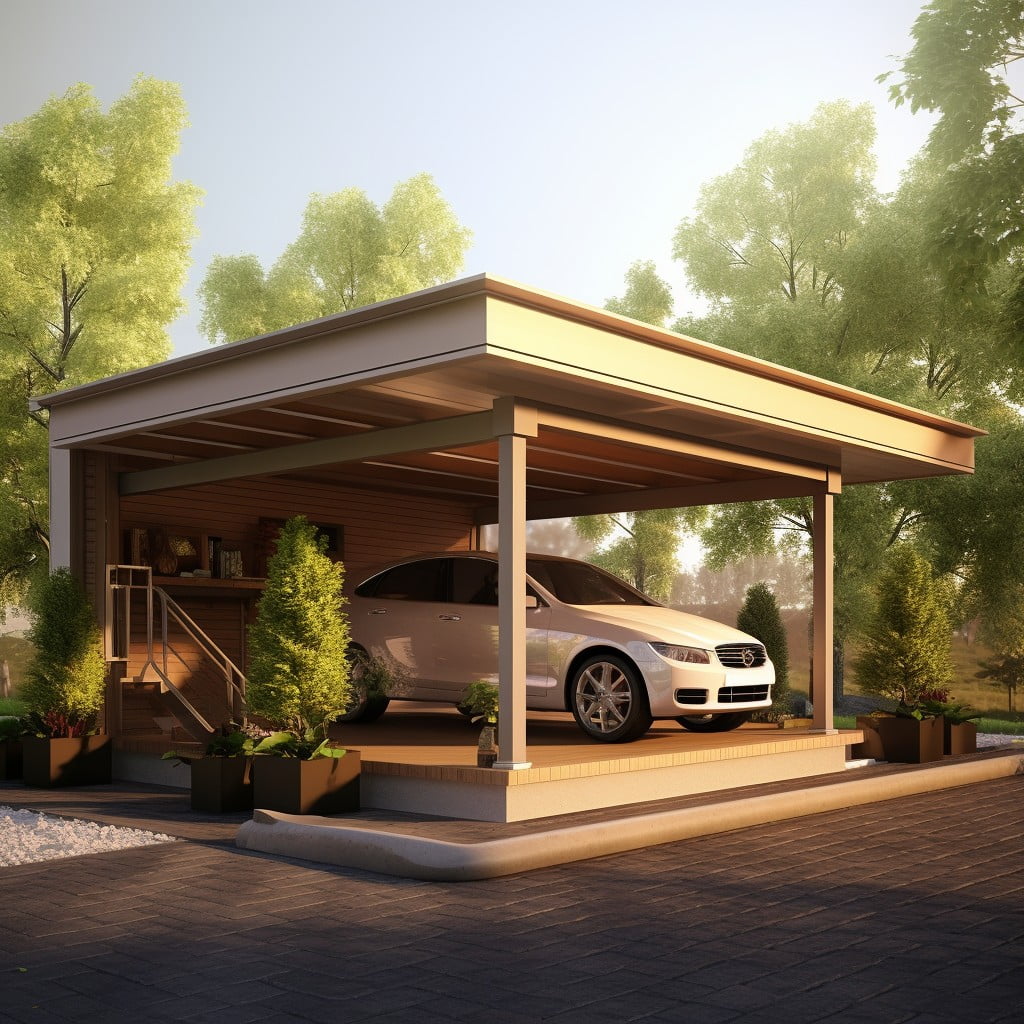
This design, ideal for those with limited space, utilizes height to hide unwanted clutter. The structure’s elevation allows you to use the area underneath for storage. It serves a dual role, making it an excellent addition to any compact home.
Here are the key elements:
- 1. Sound Structure: A strong foundation supports the weight of the car above and the storage contents below.
- 2. Smart Storage: The design multiplies available area, ensuring there’s room for both a vehicle and other items.
- 3. Space Utilization: Capitalizes on vertical space often wasted in traditional carport designs.
- 4. Protective Measures: Siding may be installed around the storage area, safeguarding contents from adverse weather.
Remember, professional consultation is necessary to ensure safety and long-term reliability of the elevated carport.
Carport With Integrated Tool Shed
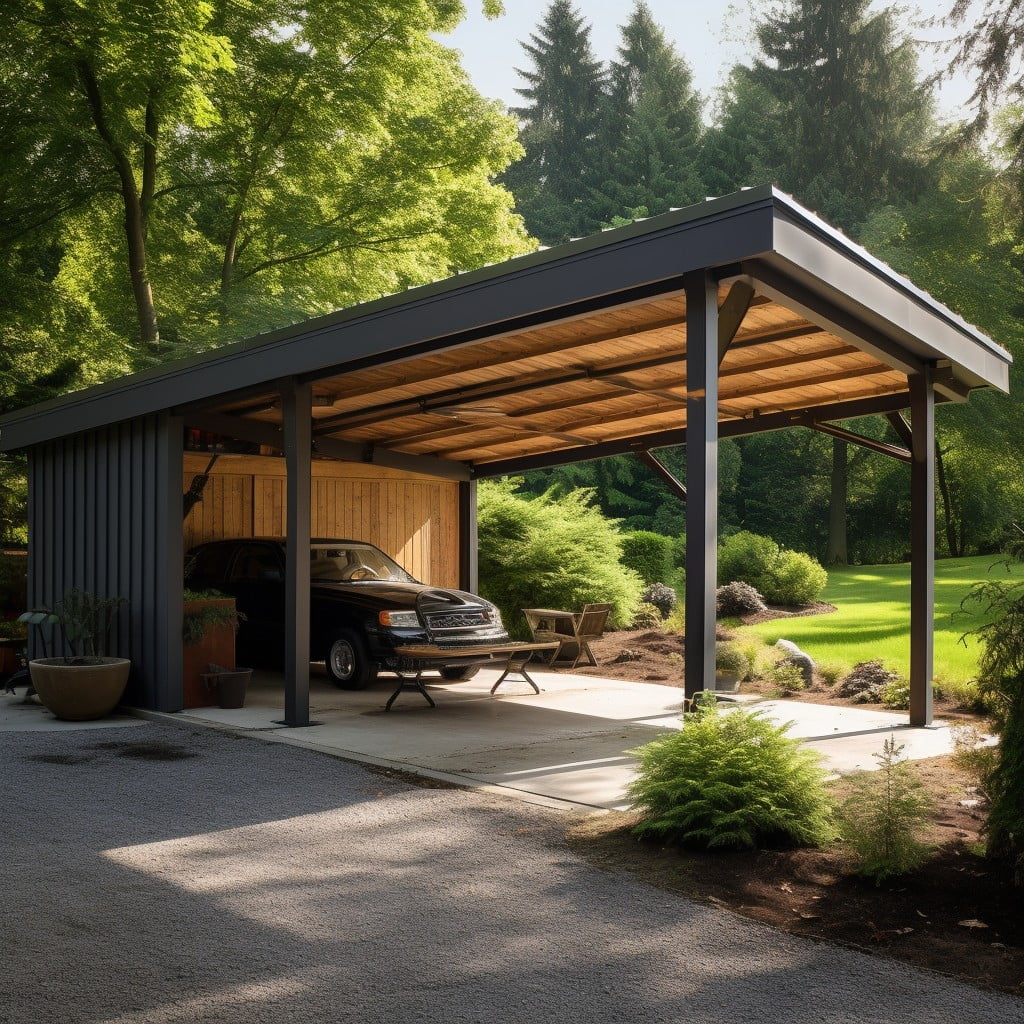
With the integration of a tool shed, the carport gains additional functionality.
Key points:
- Space Efficient: This design cleverly maximizes the space by serving dual purposes – parking and storage.
- Customization: The tool shed can be tailored to fit specific storage needs, be it for garden tools, bicycles, or repair kits.
- Cohesion: A seamless design can help maintain the aesthetic integrity of your home exterior.
- Convenience: The proximity of your tools facilitates quick car or home repairs.
- Security: An integrated shed provides a secure place to store expensive tools or equipment.
This type of carport requires some planning but the benefits are substantial. It’s the perfect solution if you’re looking for ways to store tools without sacrificing parking space or investing in separate storage units.
Carport and Outdoor Kitchen Combo
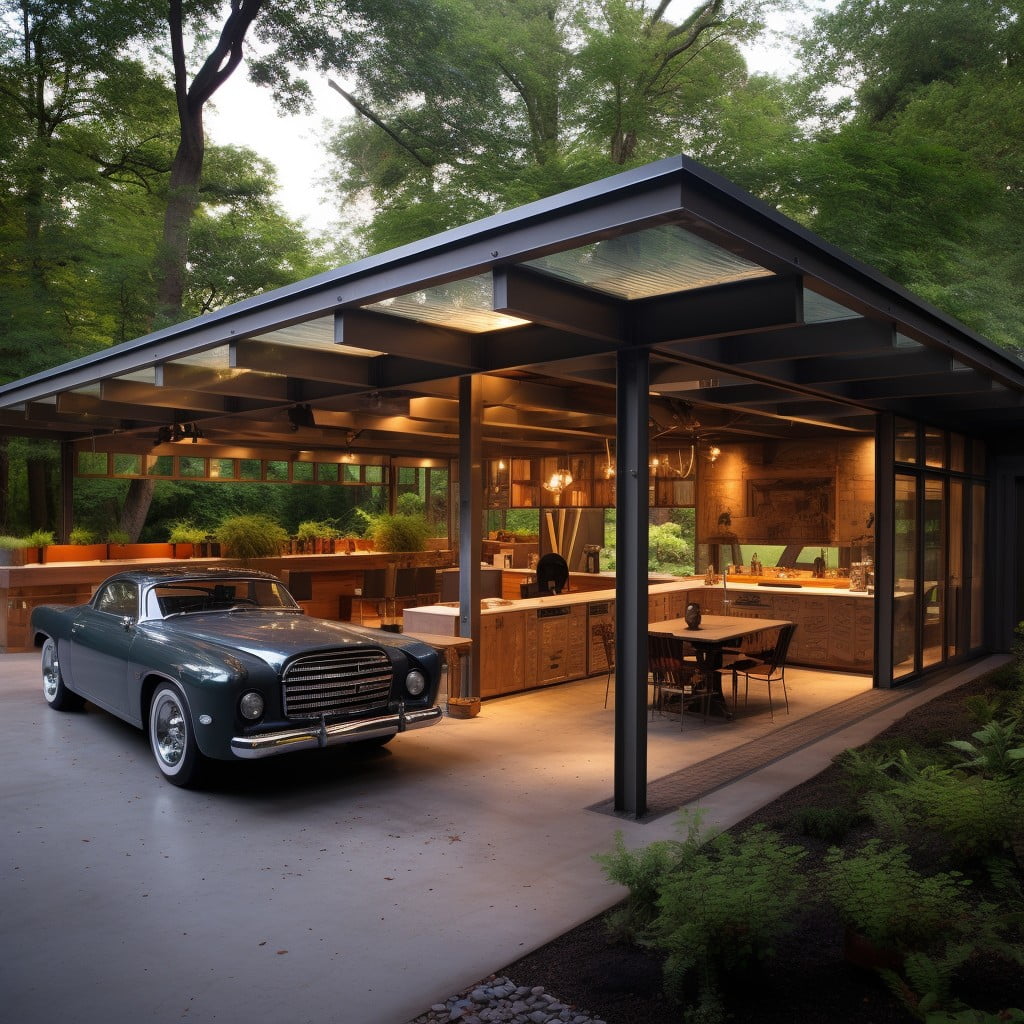
Incorporating an outdoor kitchen into your carport design optimizes outdoor spaces and enhances utility. Imagine rolling out the grill on a sunny weekend or gathering with friends for a BBQ dinner.
Here are the highlighted considerations:
- Layout: Plan according to your areas of use – food prep, grilling, and dining.
- Appliance Selection: Choose weatherproof outdoor appliances and consider a gas line for a built-in grill.
- Material Choices: Use durable materials like stone, brick, and stainless steel that stand up to the elements.
- Lighting: Integrated lighting ensures usability even after dark.
- Ventilation: A good vent system is crucial to deal with things like smoke from the grill.
Smartly designed, this fusion allows for seamless transitions between parking, cooking, and entertaining, making your carport the heart of outdoor time.
Carport With Attached Greenhouse
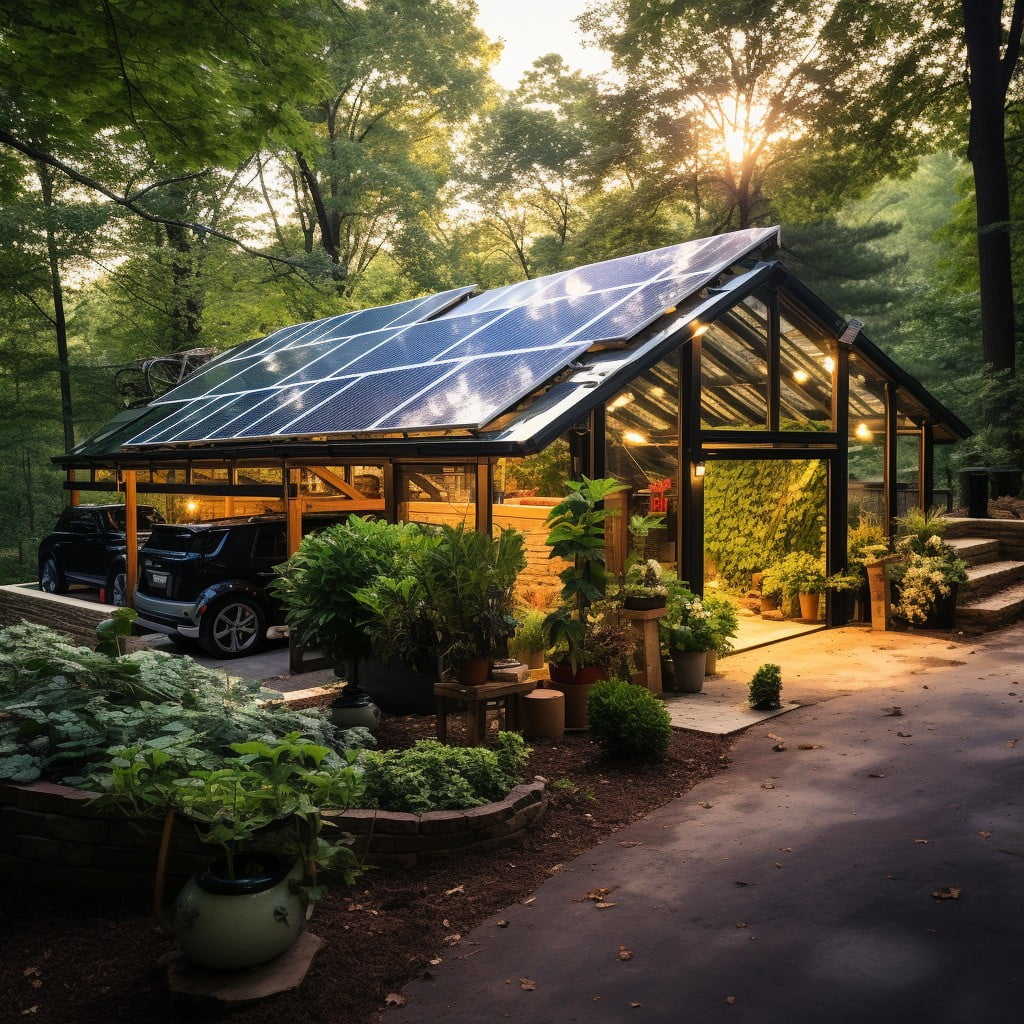
This unique design serves a dual purpose: the protection of your vehicle and the cultivation of your plants. Coupling these spaces kills two birds with one stone for gardening enthusiasts and car owners.
Here are the key features:
- Structure: The vehicle is parked on one side under a sturdy roof, ensuring its safety from harsh weather conditions. The side wall separating the car park from the greenhouse is typically insulated.
- Greenhouse side: This space is designed with optimal sunlight penetration for plant growth. It may incorporate automatic ventilation to regulate temperature and humidity levels.
- Materials: Consider structures made of steel or wood and a greenhouse section of polycarbonate, a durable material that allows proper sunlight diffusion. These materials lend longevity to the structure, fend off pests, and resist weather damage.
- Cost & Maintenance: While the initial expenditure maybe higher than a traditional carport, saving on separate greenhouse expenses justifies the investment. Regular inspections are required to ensure both functionalities are intact and operational.
- Positioning: Ensure an east-west alignment for maximum sun exposure. Place taller plants at the back to avoid shading smaller ones.
Remember, with this setup, your vehicle is shielded, and you have a compact and effective area to grow and condition your plants year-round.
Rustic Barn-style Carport
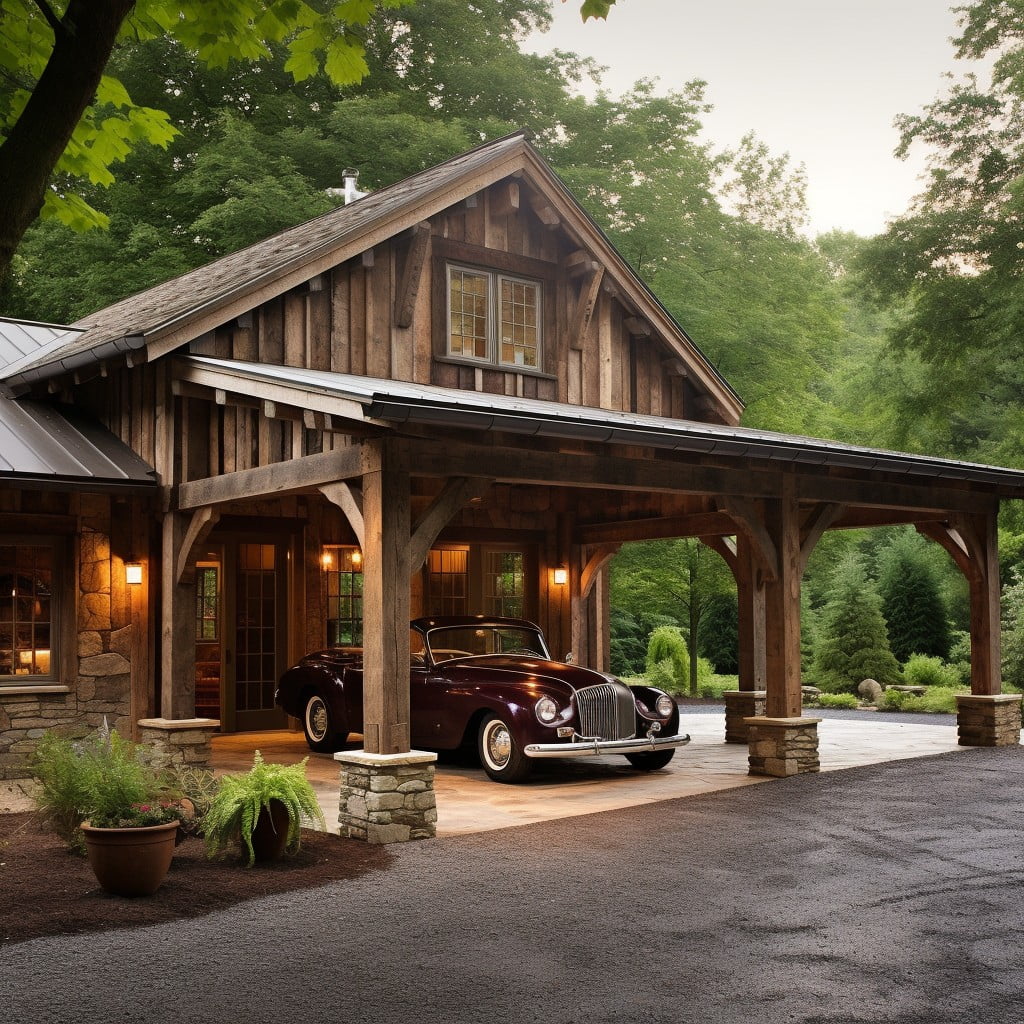
A rustic barn-style carport oozes the charm of rural refinement while serving a functional purpose. Here are the key points to bear in mind:
- Material Choice: Use natural, weathered woods for a truly rustic appearance. Reclaimed barn wood can add a touch of authenticity.
- Design: Emulate classic barn features like hefty posts and beams, A-frame or gambrel roofs, and broad, open bays.
- Color Scheme: Stick to earthy tones such as browns, dull reds, and creams that are typically seen on rural barns.
- Accents: Elements such as sliding barn-style doors or old-fashioned hardware can intensify the country vibe.
Remember, a rustic barn-style carport seamlessly mingles practicality with an aesthetically pleasing structure that complements your rustic or country-style home.
Carport With Pergola for Aesthetic Appeal

Adding a pergola to your carport design offers a multiplicity of benefits. Not only does it inject an element of beauty and sophistication, but a pergola also provides the perfect setting for climbing plants, enhancing the overall aesthetic appeal and introducing an ever-changing tableau of colors and fragrances.
Key Points:
- Pergolas are versatile: You can experiment with a variety of designs to match your home’s architectural style.
- It provides sun protection: A pergola offers a respite from harsh sunlight while allowing a gentle breeze to pass through.
- Climbing plants: They add a natural element to the carport, increasing curb appeal. Recommended options are ivy, honeysuckle, or climbing roses.
- Adds value: A pergola-equipped carport can potentially boost the property value due to its dual-functional nature – providing shelter for vehicles and space for outdoor leisure.
- Materials for Pergolas: You can choose from wood, metal, fiberglass, or PVC to construct your pergola to suit your budget and durability requirements.
To cap it all, a carport with a pergola is more than just a parking space. It’s a visual delight, a stage for nature to put on a show and an undeniable statement of your unique taste and style.
Open-side Carport for Easy Access
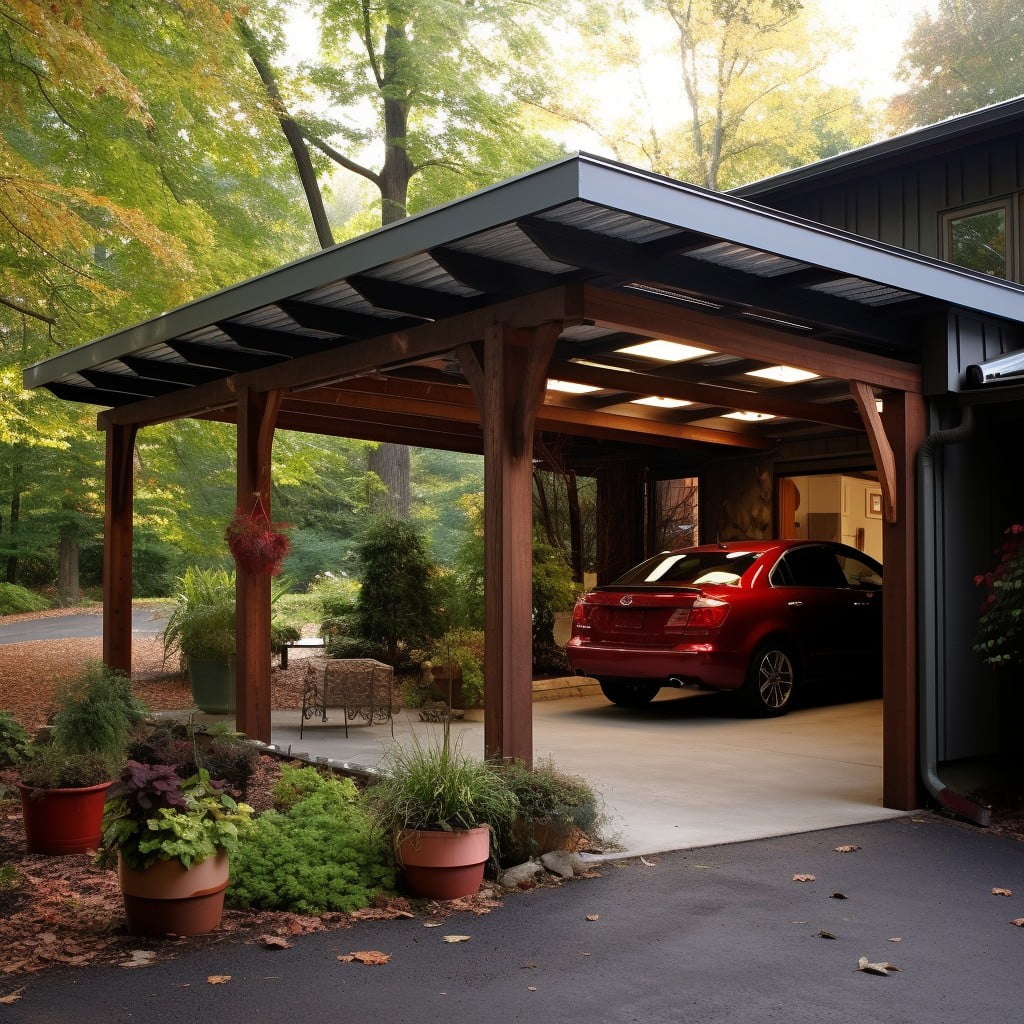
An open-side carport offers not just utility, but also blends functionality with convenience. This design, characterized by one or more sides being unenclosed, allows straightforward vehicle entry and exit – a key feature that can be particularly beneficial for larger vehicles or constrained spaces.
Key Points:
- Can accommodate a range of vehicle sizes by allowing easy maneuverability.
- Ideal for properties with space limitations as it optimizes accessibility.
- Simplifies washing and maintenance activities with its roomy structure.
- The open design can enhance ventilation, a bonus during hot summer months.
- Although less secure than a closed structure, security enhancements are possible. Additions like removable barriers or security cameras can deter unauthorized access while maintaining the flexibility of the design.
Cantilever Carport for Sleek Design
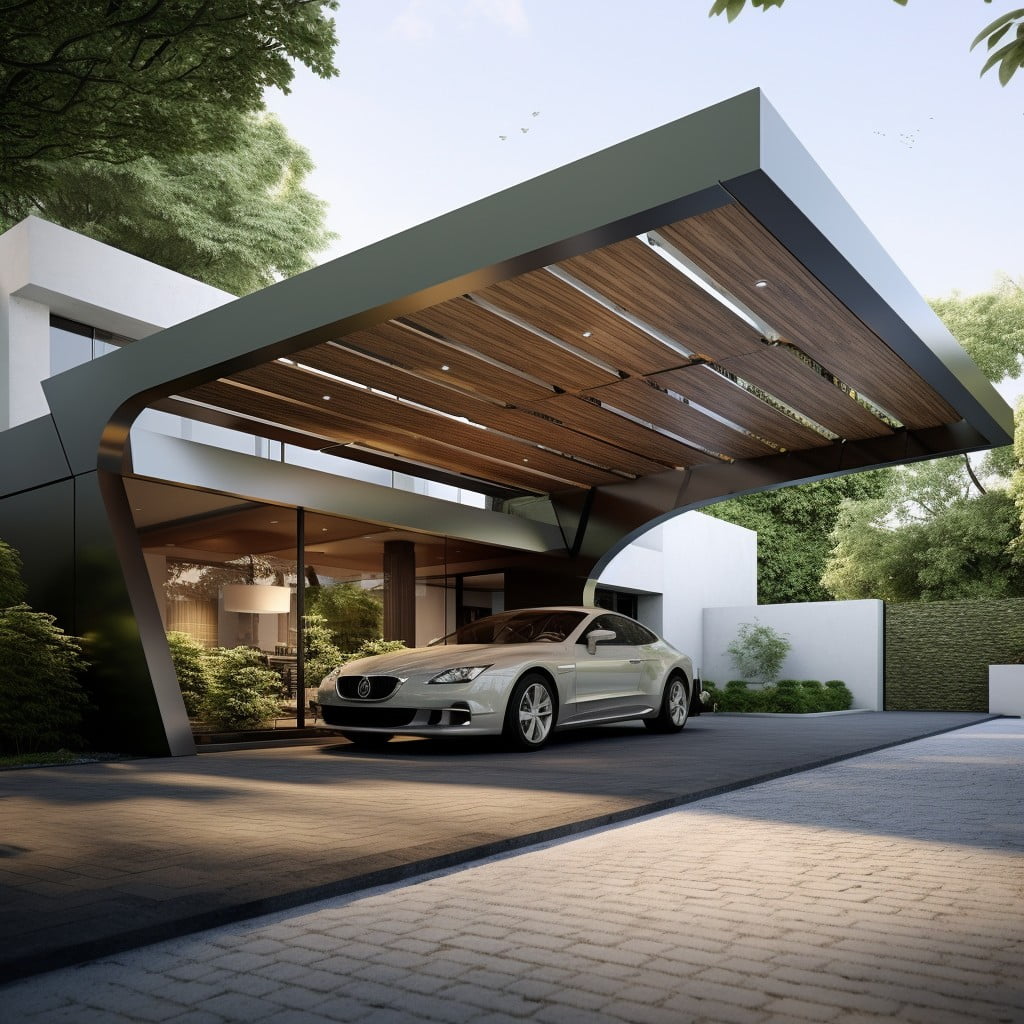
Cantilever carports champion minimalism without compromising functionality. Typically, such constructions consist of steel or aluminum with a robust, fixed point on one side, using the strength of the existing wall to create a clean and simple look.
Key points:
- Materials: Preferably metal, largely due to its strength, longevity, and ease of maintenance.
- Structure: Generally features a single fixed point on one side, providing unobstructed space underneath.
- Design element: Embraces a modern aesthetic, adding a stylish flair to your household.
- Space Efficiency: Offers ample parking with streamlined dimensions, ideal for homes with limited outdoor space.
- Installation: Requires professional handling due to its attachment to an existing wall for stability. Not suitable for weak or compromised walls.
This elegant design option delivers a modern feel, functionality, and space utility that will accentuate any home.
Carport With Rooftop Terrace
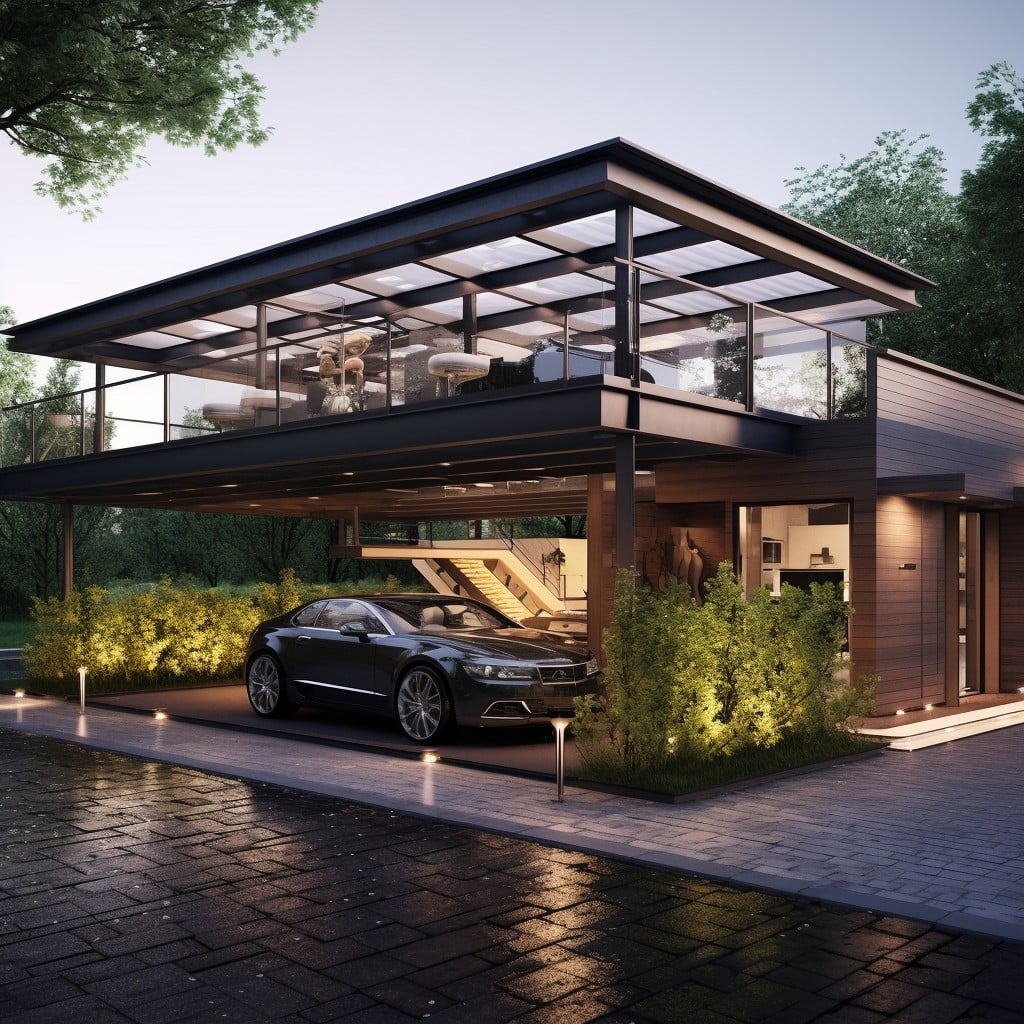
Taking advantage of vertical space is a smart way to add functionality while not losing out on aesthetics. The carport with a rooftop terrace presents a unique opportunity to integrate additional outdoor living space into your home set-up.
Key Features:
- 1. Strong, durable build: Opt for a robust structure that can safely support the weight of the terrace, fitting comfortably with the existing architectural style.
- 2. Terrace deck: Consider decking materials that provide comfort, durability, and heat resistance.
- 3. Safety railings: Install sturdy railings that ensure safety without compromising the view.
- 4. Access: Plan a comfortable and safe way to access the terrace, integrating stairs or a ramp to match your home’s design.
- 5. Weather protection: Install an awning or umbrella to protect from the sun and adverse weather conditions.
- 6. Greenery: Add potted plants for a refreshing vibe. These also act as privacy screens.
- 7. Furniture: Opt for outdoor furniture that can withstand weather changes while offering comfortable seating.
Creating such a space not only provides you with a protective housing for your vehicle but also offers an elevated spot for relaxation or entertainment, enhancing your home’s functionality and appeal.
Curved Roof Carport for Modern Design
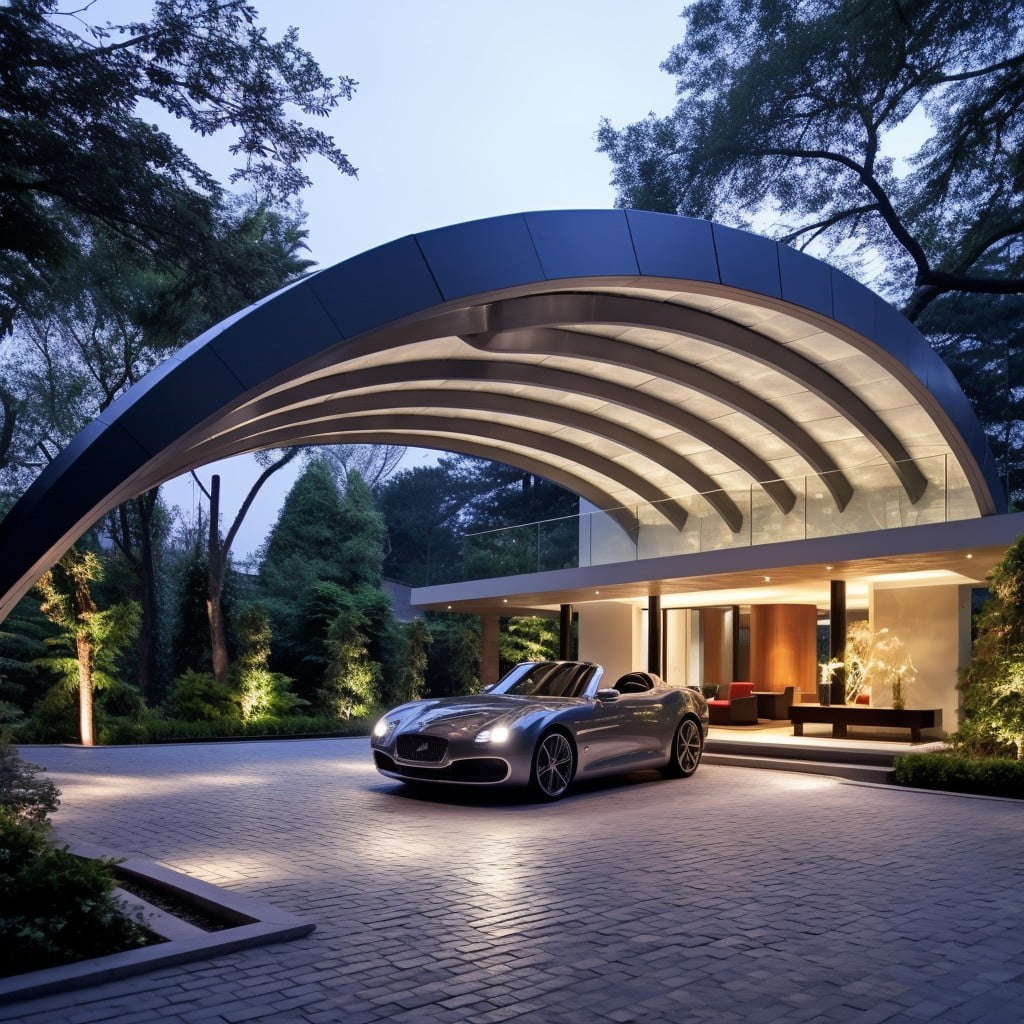
The curved design not only offers aesthetic appeal but it also serves practical purposes. It allows for rain or snow to easily slide off, reducing the risk of accumulated moisture or potential damage. Leading materials include durable metal such as steel or aluminum, able to withstand various weather conditions and requiring minimal maintenance, thus offering longevity.
Additional elements can be incorporated such as side panels or a matching curved side entry.
Key points:
- The distinctive shape aids in weather resistance.
- Metal materials, like steel or aluminum, provide durability.
- Can be customized with side panels or matching entries.
Boat and Car Combined Carport

A boat and car combined carport offers a practical dos-a-dos storage solution. Here are a few key points:
- Size: Ensure ample space for both vehicles. Consider the height for the boat’s overhead and width for the car’s maneuvering.
- Material: Use a sturdy, weather-resistant material like steel or aluminum to withstand the weight and size of a boat and car.
- Design: Incorporate a dividing element in the layout for distinct areas, while allowing easy access.
- Drainage: A key aspect, keeping in mind the outdoor storage conditions. Adequate drainage avoids puddles and provides a safer, slip-free zone.
- Safety: Including anchors and tie-downs for boat stabilization is crucial for withstanding windy conditions.
Built-in Carport Seamlessly Blending With the House

A built-in carport design is a clever way to maximize both aesthetics and efficiency, often serving dual purposes as a shade for your car and an extension of your home.
Key Points:
- 1. Architectural Consistency: Matching materials and architectural style of the house to the carport encourages an uninterrupted visual flow.
- 2. Space Utilization: Uses available space in an efficient way, particularly beneficial for smaller properties.
- 3. Protection and Security: Being directly attached to the house often provides added security.
- 4. Functional Integration: The structure may seamlessly extend into a porch, storage room, or an additional living area.
- 5. Property Value: Enhances the overall market value of a property due to added functionality and appealing design.
A well-planned built-in carport is an asset, compelling in both form and function. It smoothly blends into the existing structure, offering practical solutions while reinforcing visual harmony.
Continue exploring:




